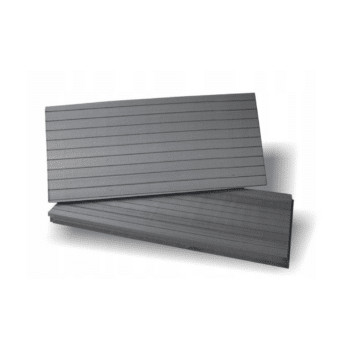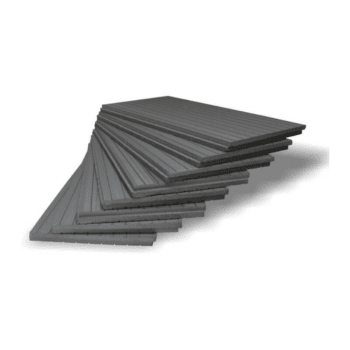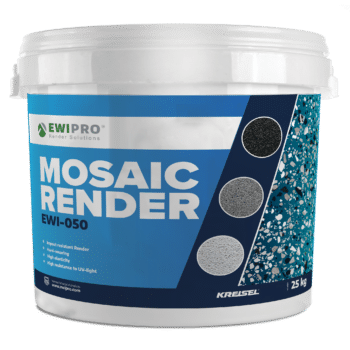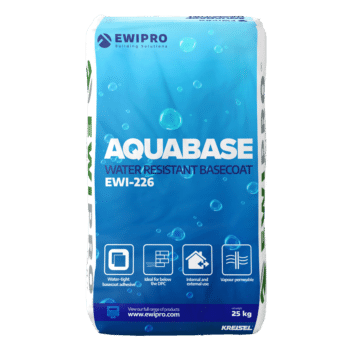4.8 out of 5 Stars on TrustPilot
Treating the Roofline and DPC on a Retrofit
Retrofitting an older property often unveils many challenges. Treating the roofline and damp proof course (DPC) frequently tops the most common problem areas. These components are crucial for the integrity and longevity of any building. However, they are also the most susceptible to neglect and deterioration over time. Any thermal envelope or building section will be susceptible to damage or other problems. This includes corners and window reveals. However, these areas can be treated with various forms of beading. High-quality uPVC beading will strengthen reveals and prevent water ingress. The roofline and DPC are altogether more complicated, not just due to legislation.
What is the roofline?
The roofline is critical to a property’s structural integrity and aesthetic appeal. It comprises various components such as fascias, soffits, guttering, and bargeboards. These elements work together to protect the building from water ingress and help manage the flow of rainwater away from the structure, preventing potential damage.
Roofline components
- Fascias – The vertical boards attached to the edges of the roof rafters. Their primary role is to support the lower edge of the bottom row of tiles and carry the guttering. Fascias must be strong and robust as they support significant weight, especially during heavy rainfall.
- Soffits – Soffits are the boards fitted beneath the fascia boards. They cover the underside of the roof, which overhangs the walls. They are vital for roof ventilation and prevent condensation in the roof space, which can lead to timber decay.
- Guttering – The guttering system collects rainwater from the roof and diverts it from the foundation. Properly functioning gutters are essential to prevent water damage to the building’s exterior and foundations.
- Bargeboards – These boards are often decorative and are used on the gable end of a house to provide a finish between the roof and the wall. Bargeboards also enhance the visual appeal and protect the roof timbers from weather elements.
Assessing the condition of the roofline
A comprehensive inspection should be conducted to assess the condition of the roofline. Assessing the condition of these critical areas is the first step in any retrofit project. This initial review helps identify existing and potential issues that could escalate if not addressed promptly. A thorough examination can reveal hidden problems such as blocked guttering, inadequate ventilation, or a breached DPC, setting the stage for a more successful retrofit.
- Signs of physical damage such as cracks, rot, or detachment.
- Evidence of water damage or leaks, especially around the guttering system.
- Blocked or overflowing gutters which can indicate poor maintenance.
- Deterioration in the sealant or joints might compromise the waterproofing integrity.
Treating the roofline
Given the crucial role of the roofline, it is imperative to treat it correctly. Mistreatment can result in issues like water ingress, which can cause structural damage.
Extending the roofline
- Adding overhangs: Extending the eaves protects the walls and foundations from rainwater splashback.
- Improving rainwater management: Longer overhangs allow for more effective positioning and sizing of gutters and downpipes, which is crucial for managing increased water flow from larger roof areas.
Eaves protection systems
Eaves protection systems are designed to improve the durability and functionality of the eaves (the roof’s lower edges).
- Prevent sagging and water damage: They support the eaves and prevent the sagging of roofing felt, enhancing the roof’s ability to shed water effectively.
- Improve underlay support: This is particularly beneficial in preventing ponding behind the fascia board, thus extending the life of the roofing material.
Upgrading guttering and downpipes
Upgrading the guttering and downpipes is often necessary during a roofline retrofit, particularly if the existing system is inadequate or in poor condition.
- Increasing capacity: Larger gutters and downpipes can handle more significant volumes of water, reducing the risk of overflow during heavy rainfall.
- Improving materials: Using durable materials like cast iron for heritage properties or modern UPVC for more contemporary buildings can enhance longevity and reduce maintenance needs.
Installation of soffit vents
Retrofitting soffit vents or improving existing ventilation systems in the roof can be crucial, especially in older buildings that may not meet current ventilation standards.
- Prevent condensation: Adequate ventilation helps keep the attic dry, preventing condensation that can lead to rot or mould growth.
- Improve energy efficiency: A well-ventilated roof space helps maintain steady temperatures, reducing the burden on heating and cooling systems.
When choosing materials for retrofitting the roofline, compatibility with existing materials is essential to ensure structural integrity and visual coherence. Materials should be selected for their aesthetic compatibility and performance characteristics, ensuring that all roofline components work harmoniously to protect the building.
Roofline closure systems and legislation
The incoming Roofline Closure Systems will qualify many of the questions posed throughout the industry regarding the roofline. Industry training is due to take place soon, with DESNZ disseminating an industry letter to the industry. Through our partnership with EWI Pro, we will be able to provide detailed documents and training to installers on the treatment on the roofline. However, for now, rooflines are to be treated with a degree of caution. We will also publish a new blog about the Roofline Closure Systems.
Treating the DPC
The damp proof course (DPC) is a critical barrier designed to prevent moisture from the ground from rising through the walls by capillary action. In retrofit projects, especially in older properties, addressing the DPC is vital to prevent structural damage and maintain a healthy living environment.
Before any corrective action is taken, it is essential to accurately diagnose the existing DPC state.
- Visual inspections: Checking for visible signs of moisture, such as damp patches, tide marks, or salt efflorescence on walls.
- Moisture readings: Using moisture meters to detect elevated dampness levels in wall materials.
- Investigative digs: Sometimes, small sections of the external ground may be excavated to locate and examine the condition of the original DPC.
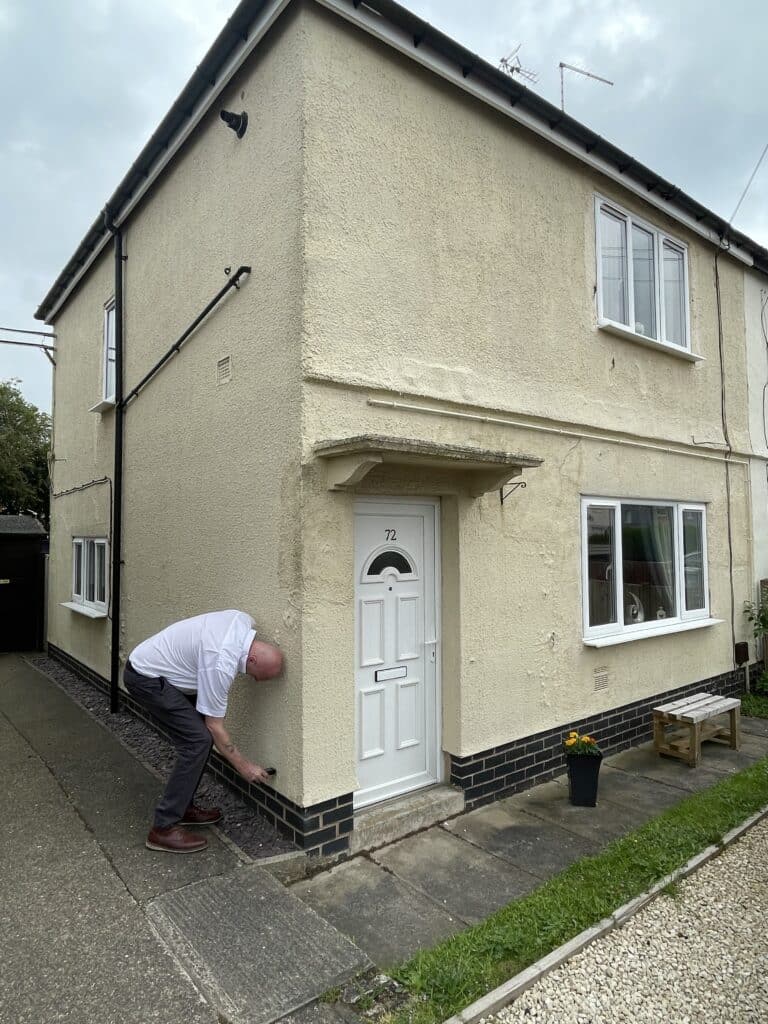
Methods of retrofitting a DPC
Depending on the findings from the assessment, several techniques can be employed to retrofit a DPC effectively:
- Chemical DPC injection: This is one of the most common methods today. It involves drilling holes at regular intervals along the mortar course and injecting a silicone-based chemical which repels water. This method is effective for many types of masonry and is relatively quick and cost-effective.
- Physical membrane installation: In some cases, particularly during major renovations, a physical DPC layer of plastic or lead sheeting can be inserted into the walls. This method can be more disruptive as it may require substantial removal of brickwork or stonework but provides a reliable barrier against dampness.
- Electro-osmotic systems: This method uses a small electric charge to repel water molecules from the wall surfaces. While less common, it can be useful in structures where chemical injections or physical barriers are not feasible.
- Cavity wall trays: If rising dampness is compounded by penetrating dampness due to defective external wall ties or cavities, installing cavity trays can help. These trays collect and redirect water from the cavity before reaching the internal wall.
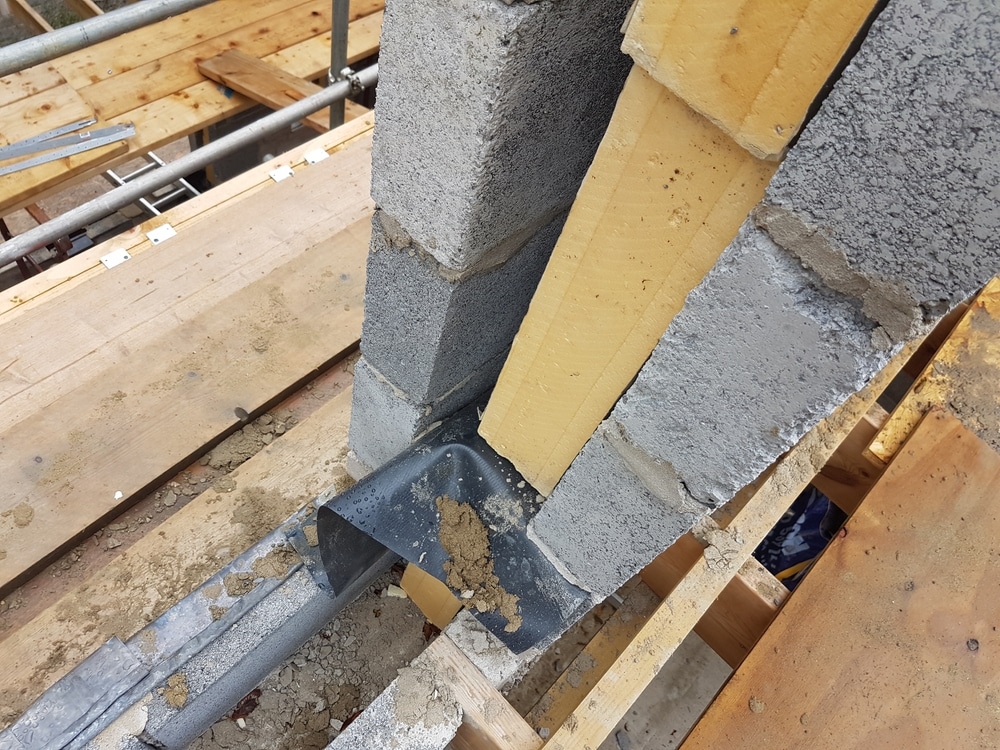
Insulating below the DPC
Extruded Polystyrene (XPS) is highly favoured due to its moisture-resistant properties and superior insulation performance. XPS’s robust closed-cell structure ensures minimal water absorption and high compressive strength, making it ideal for below-grade installations where durability and moisture resistance are critical.
For effective insulation below the DPC, XPS should be carefully installed to avoid bridging the DPC, thereby preventing moisture from wicking into the wall structure. The integration of XPS should be complemented with EWI Pro Aquabase. Following EWI Pro Aquabase, EWI Pro Mosaic Render can be applied as a decorative and protective topcoat. This render enhances the building’s aesthetic and contributes additional weather resistance, safeguarding the exterior against environmental elements. Available in various colours, the mosaic finish allows for aesthetic customisation to match or enhance the building’s façade.
-
XPS Insulation (1 board)
From £10.20 Incl. VATFrom £8.50 Excl. VAT -
Mosaic Render (EWI-050) – 25kg
From £102.26 Incl. VATFrom £85.22 Excl. VAT -
Aquabase (EWI-226) – 25kg
£17.22 Incl. VAT£14.35 Excl. VAT£28.70 Incl. VAT£23.92 Excl. VAT
Facebook
Twitter
LinkedIn
Your cart
Trade Account Login
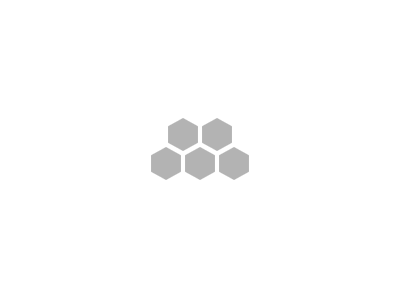
We use cookies on our website to give you the most relevant experience by remembering your preferences and repeat visits. By clicking “Accept All”, you consent to the use of ALL the cookies. However, you may visit "Cookie Settings" to provide personalised consent.
Manage consent
Privacy Overview
This website uses cookies to improve your experience while you navigate through the website. Out of these, the cookies that are categorized as necessary are stored on your browser as they are essential for the working of basic functionalities of the website. We also use third-party cookies that help us analyze and understand how you use this website. These cookies will be stored in your browser only with your consent. You also have the option to opt-out of these cookies. But opting out of some of these cookies may affect your browsing experience.
Necessary cookies are absolutely essential for the website to function properly. These cookies ensure basic functionalities and security features of the website, anonymously.
| Cookie | Duration | Description |
|---|---|---|
| __stripe_mid | 1 year | This cookie is set by Stripe payment gateway. This cookie is used to enable payment on the website without storing any patment information on a server. |
| __stripe_sid | 30 minutes | This cookie is set by Stripe payment gateway. This cookie is used to enable payment on the website without storing any patment information on a server. |
| _GRECAPTCHA | 5 months 27 days | This cookie is set by the Google recaptcha service to identify bots to protect the website against malicious spam attacks. |
| apbct_cookies_test | session | CleanTalk sets this cookie to prevent spam on comments and forms and act as a complete anti-spam solution and firewall for the site. |
| apbct_page_hits | session | CleanTalk sets this cookie to prevent spam on comments and forms and act as a complete anti-spam solution and firewall for the site. |
| apbct_prev_referer | session | Functional cookie placed by CleanTalk Spam Protect to store referring IDs and prevent unauthorized spam from being sent from the website. |
| apbct_site_landing_ts | session | CleanTalk sets this cookie to prevent spam on comments and forms and act as a complete anti-spam solution and firewall for the site. |
| apbct_site_referer | 3 days | This cookie is placed by CleanTalk Spam Protect to prevent spam and to store the referrer page address which led the user to the website. |
| apbct_timestamp | session | CleanTalk sets this cookie to prevent spam on comments and forms and act as a complete anti-spam solution and firewall for the site. |
| apbct_urls | 3 days | This cookie is placed by CleanTalk Spam Protect to prevent spam and to store the addresses (urls) visited on the website. |
| AWSALBCORS | 7 days | This cookie is managed by Amazon Web Services and is used for load balancing. |
| cookielawinfo-checkbox-advertisement | 1 year | Set by the GDPR Cookie Consent plugin, this cookie is used to record the user consent for the cookies in the "Advertisement" category . |
| cookielawinfo-checkbox-analytics | 11 months | This cookie is set by GDPR Cookie Consent plugin. The cookie is used to store the user consent for the cookies in the category "Analytics". |
| cookielawinfo-checkbox-functional | 11 months | The cookie is set by GDPR cookie consent to record the user consent for the cookies in the category "Functional". |
| cookielawinfo-checkbox-necessary | 11 months | This cookie is set by GDPR Cookie Consent plugin. The cookies is used to store the user consent for the cookies in the category "Necessary". |
| cookielawinfo-checkbox-others | 11 months | This cookie is set by GDPR Cookie Consent plugin. The cookie is used to store the user consent for the cookies in the category "Other. |
| cookielawinfo-checkbox-performance | 11 months | This cookie is set by GDPR Cookie Consent plugin. The cookie is used to store the user consent for the cookies in the category "Performance". |
| ct_checkjs | session | CleanTalk–Used to prevent spam on our comments and forms and acts as a complete anti-spam solution and firewall for this site. |
| ct_fkp_timestamp | session | CleanTalk sets this cookie to prevent spam on the site's comments/forms, and to act as a complete anti-spam solution and firewall for the site. |
| ct_pointer_data | session | CleanTalk sets this cookie to prevent spam on the site's comments/forms, and to act as a complete anti-spam solution and firewall for the site. |
| ct_ps_timestamp | session | CleanTalk sets this cookie to prevent spam on the site's comments/forms, and to act as a complete anti-spam solution and firewall for the site. |
| ct_sfw_pass_key | 1 month | CleanTalk sets this cookie to prevent spam on comments and forms and act as a complete anti-spam solution and firewall for the site. |
| ct_timezone | session | CleanTalk–Used to prevent spam on our comments and forms and acts as a complete anti-spam solution and firewall for this site. |
| elementor | never | This cookie is used by the website's WordPress theme. It allows the website owner to implement or change the website's content in real-time. |
| viewed_cookie_policy | 11 months | The cookie is set by the GDPR Cookie Consent plugin and is used to store whether or not user has consented to the use of cookies. It does not store any personal data. |
Functional cookies help to perform certain functionalities like sharing the content of the website on social media platforms, collect feedbacks, and other third-party features.
| Cookie | Duration | Description |
|---|---|---|
| __zlcmid | 1 year | This cookie is used by Zendesk live chat and is used to store the live chat ID. |
| bcookie | 2 years | LinkedIn sets this cookie from LinkedIn share buttons and ad tags to recognize browser ID. |
| bscookie | 2 years | LinkedIn sets this cookie to store performed actions on the website. |
| lang | session | LinkedIn sets this cookie to remember a user's language setting. |
| lidc | 1 day | LinkedIn sets the lidc cookie to facilitate data center selection. |
| UserMatchHistory | 1 month | LinkedIn sets this cookie for LinkedIn Ads ID syncing. |
Performance cookies are used to understand and analyze the key performance indexes of the website which helps in delivering a better user experience for the visitors.
| Cookie | Duration | Description |
|---|---|---|
| __utma | 2 years | This cookie is set by Google Analytics and is used to distinguish users and sessions. The cookie is created when the JavaScript library executes and there are no existing __utma cookies. The cookie is updated every time data is sent to Google Analytics. |
| __utmb | 30 minutes | Google Analytics sets this cookie, to determine new sessions/visits. __utmb cookie is created when the JavaScript library executes and there are no existing __utma cookies. It is updated every time data is sent to Google Analytics. |
| __utmc | session | The cookie is set by Google Analytics and is deleted when the user closes the browser. It is used to enable interoperability with urchin.js, which is an older version of Google Analytics and is used in conjunction with the __utmb cookie to determine new sessions/visits. |
| __utmt | 10 minutes | Google Analytics sets this cookie to inhibit request rate. |
| __utmv | 2 years | The __utmv cookie is set on the user's device, to enable Google Analytics to classify the visitor. |
| __utmz | 6 months | Google Analytics sets this cookie to store the traffic source or campaign by which the visitor reached the site. |
| sib_cuid | 6 months | Purechat uses this cookie to send data to purechat.com, to connect visitors to the reservation team and track visitors to stay on portal. |
| SRM_B | 1 year 24 days | Used by Microsoft Advertising as a unique ID for visitors. |
Analytical cookies are used to understand how visitors interact with the website. These cookies help provide information on metrics the number of visitors, bounce rate, traffic source, etc.
| Cookie | Duration | Description |
|---|---|---|
| _ga | 2 years | The _ga cookie, installed by Google Analytics, calculates visitor, session and campaign data and also keeps track of site usage for the site's analytics report. The cookie stores information anonymously and assigns a randomly generated number to recognize unique visitors. |
| _gat_gtag_UA_61069204_2 | 1 minute | Set by Google to distinguish users. |
| _gat_UA-61069204-2 | 1 minute | A variation of the _gat cookie set by Google Analytics and Google Tag Manager to allow website owners to track visitor behaviour and measure site performance. The pattern element in the name contains the unique identity number of the account or website it relates to. |
| _gcl_au | 3 months | Provided by Google Tag Manager to experiment advertisement efficiency of websites using their services. |
| _gid | 1 day | Installed by Google Analytics, _gid cookie stores information on how visitors use a website, while also creating an analytics report of the website's performance. Some of the data that are collected include the number of visitors, their source, and the pages they visit anonymously. |
| _uetsid | 1 day | This cookies are used to collect analytical information about how visitors use the website. This information is used to compile report and improve site. |
| CONSENT | 2 years | YouTube sets this cookie via embedded youtube-videos and registers anonymous statistical data. |
Advertisement cookies are used to provide visitors with relevant ads and marketing campaigns. These cookies track visitors across websites and collect information to provide customized ads.
| Cookie | Duration | Description |
|---|---|---|
| _fbp | 3 months | This cookie is set by Facebook to display advertisements when either on Facebook or on a digital platform powered by Facebook advertising, after visiting the website. |
| ANONCHK | 10 minutes | The ANONCHK cookie, set by Bing, is used to store a user's session ID and also verify the clicks from ads on the Bing search engine. The cookie helps in reporting and personalization as well. |
| fr | 3 months | Facebook sets this cookie to show relevant advertisements to users by tracking user behaviour across the web, on sites that have Facebook pixel or Facebook social plugin. |
| MUID | 1 year 24 days | Bing sets this cookie to recognize unique web browsers visiting Microsoft sites. This cookie is used for advertising, site analytics, and other operations. |
| NID | 6 months | NID cookie, set by Google, is used for advertising purposes; to limit the number of times the user sees an ad, to mute unwanted ads, and to measure the effectiveness of ads. |
| test_cookie | 15 minutes | The test_cookie is set by doubleclick.net and is used to determine if the user's browser supports cookies. |
| uuid | 6 months | MediaMath sets this cookie to avoid the same ads from being shown repeatedly and for relevant advertising. |
| VISITOR_INFO1_LIVE | 5 months 27 days | A cookie set by YouTube to measure bandwidth that determines whether the user gets the new or old player interface. |
| YSC | session | YSC cookie is set by Youtube and is used to track the views of embedded videos on Youtube pages. |
| yt-remote-connected-devices | never | YouTube sets this cookie to store the video preferences of the user using embedded YouTube video. |
| yt-remote-device-id | never | YouTube sets this cookie to store the video preferences of the user using embedded YouTube video. |
| yt.innertube::nextId | never | This cookie, set by YouTube, registers a unique ID to store data on what videos from YouTube the user has seen. |
| yt.innertube::requests | never | This cookie, set by YouTube, registers a unique ID to store data on what videos from YouTube the user has seen. |
Other uncategorized cookies are those that are being analyzed and have not been classified into a category as yet.
| Cookie | Duration | Description |
|---|---|---|
| _clck | 1 year | No description |
| _clsk | 1 day | No description |
| _uetvid | 1 year 24 days | No description available. |
| AnalyticsSyncHistory | 1 month | No description |
| apbct_pixel_url | session | No description |
| apbct_visible_fields_0 | session | No description |
| apbct_visible_fields_1 | session | No description |
| apbct_visible_fields_10 | session | No description |
| apbct_visible_fields_2 | session | No description |
| apbct_visible_fields_3 | session | No description |
| apbct_visible_fields_4 | session | No description |
| apbct_visible_fields_5 | session | No description |
| apbct_visible_fields_6 | session | No description |
| apbct_visible_fields_7 | session | No description |
| apbct_visible_fields_8 | session | No description |
| apbct_visible_fields_9 | session | No description |
| ct_checked_emails | session | No description |
| ct_has_scrolled | session | No description |
| ct_mouse_moved | session | No description |
| ct_screen_info | session | No description |
| ictf_master | never | No description available. |
| li_gc | 2 years | No description |
| m | 2 years | No description available. |
| SM | session | No description available. |
| testinfinitycookie | session | No description |
| woocommerce_show_tax | 7 days | No description available. |
| wp_woocommerce_session_c5ac76b408021294cb56bcc27eddf8a1 | 2 days | No description |


