How to Price External Wall Insulation Materials
Before you start the job, we strongly advise carrying out a full and comprehensive survey of the property you are pricing the job for. Make sure you have the right equipment at the survey stage. We would recommend a clipboard, notepad, HB pencil, tape and a laser measuring device. Start the survey by getting your bearings around the property by taking photographs of each elevation of the property and generally have a good walk around. For example, if you are surveying a semi-detached property you will obviously be measuring the front, the side and the back of the property. The customer may well have other ideas about which elevations they want to insulate.
To price external wall insulation materials, you will need to measure the property, ensure correct coverage, and consider all your ancillary items.
How to measure the property for your insulation and colour render materials?
Using either the tape measurer or the laser tape-measuring device, measure each elevation of the property. For the height of the property, we will always recommend starting from ground level and then measuring up to the soffit level. For the width, take measurements edge to edge. Then, take your height value and carry out the multiplication to give your surface area of the wall.
You may have noticed that we have completely ignored the windows, doors and other openings from the overall square meterage or surface area calculation. This is because you will find out that the works around the openings take considerably longer to complete. This starts right from preparation, to beading installation, and overall finishing.
However, each window, door and opening should be measured separately. This is to provide the linear meterage for all the angles, corners and reveal beading. You may also want to install window head and under sill beads.
Ensure the perimeter of the property has been measured to work out the number of starter tracks and other fixings. If the property roof overhang is nearly enough flush with the external walls, then you will need to work out any verge trim cappings to use.
Finally, capture the rest of the corners of the property for your corner beads. Also, note down any stop bead or expansion bead profiles required.
On the thin-coat render system, the beading is embedded into the basecoat or adhesive layer of the system. So, unlike thick coat renders, the beading is hidden within the system. All these features feed into the pricing of external wall insulation materials.
Note down the positioning of auxiliary items for treatment with external wall insulation systems
When the elevation information has been captured, ensure that you take plenty of photos to map the external fixtures and fittings, noting down the positions of any ventilation, boiler flues, utility boxes and external cabling. You will need to spend a bit of time noting down all the positioning of the auxiliary items. They could have a material impact on the price of your materials (pipework, etc) and overall job.
Note: any BT, Virgin or other telephone boxes need to be worked around and left alone. The customer needs to separately agree with those utilities on any adaptations.
For example, boiler flues will have to be extended by a Gas Safe engineer. Likewise, any gas pipes that are externally visible should be dealt with appropriately. Downpipes and guttering will have to be extended outwards to meet the new profile of the wall. Subsequently, they will need to be reattached once the insulation installation process has been completed. Please don’t bury any external cables as they will have to be appropriately dealt with, either by a qualified electrician or unattached from the existing substrate and then reattached appropriately once the external wall insulation installation process has been completed.
For additional reading on domestic combustion equipment, ventilation and cooling equipment, please refer to additional industry guidelines and or the manufacturer’s specifications.
Getting coverage right for bags of materials and buckets of colour render
If you are unsure about the coverage of the base coat/scrim adhesive bags or the coverage of the render buckets, then please refer to the manufacturer’s guidance and instructions on the recommended coverage areas for those materials. It is always best to try and order a little bit extra for the job (approximately 10%-15% more materials). This will ensure that you don’t run out of materials during the key installation part of the job. Running out of materials can put you in a tricky situation with the client. It can also make the job take much longer than expected, and increase the price for the materials.
Get your colour render right with the customer
Great tip! Get the customer onside with the colour render selection nice and early in the installation process. Ideally, this could all take place during the quotation stage. Ensure this by simply having the right colour charts and render swatches with you.
-
EWI Pro – Colour Chart Fan
£11.99 Incl. VAT£9.99 Excl. VAT -
EWI Pro Render Sample Chart
£11.99 Incl. VAT£9.99 Excl. VAT -
Coloured Render Sample Pot – 600g
From £7.19 Incl. VATFrom £5.99 Excl. VAT
Planning your external wall insulation materials and colour render tinting with the distributor and/or manufacturer will not only build in any lead times at the start of the installation process, but you can actually then plan for the delivery of those materials on the dates that you want them to. Waiting for additional deliveries can be frustrating for the fitter. They are nearly always beset by some sort of issue, and can also push up the material prices you are needing.
How can EWI Store help with your external insulation and colour render materials?
EWI Store has made the process of pricing your materials so much easier. Have you heard of our external wall insulation and render calculator? By doing all the necessary survey steps as mentioned previously and then pulling all the key figures, you can use our online calculator to quickly size the material requirements for your installation job. If you have issues with colour render selection – no problem at all! There are dozens of colours for your customer to choose from using our colour render tool. With the Materials Calculator in place, it is very simple to price external wall insulation materials.
Facebook
Twitter
LinkedIn
Your cart
Trade Account Login

We use cookies on our website to give you the most relevant experience by remembering your preferences and repeat visits. By clicking “Accept All”, you consent to the use of ALL the cookies. However, you may visit "Cookie Settings" to provide personalised consent.
Manage consent
Privacy Overview
This website uses cookies to improve your experience while you navigate through the website. Out of these, the cookies that are categorized as necessary are stored on your browser as they are essential for the working of basic functionalities of the website. We also use third-party cookies that help us analyze and understand how you use this website. These cookies will be stored in your browser only with your consent. You also have the option to opt-out of these cookies. But opting out of some of these cookies may affect your browsing experience.
Necessary cookies are absolutely essential for the website to function properly. These cookies ensure basic functionalities and security features of the website, anonymously.
| Cookie | Duration | Description |
|---|---|---|
| __stripe_mid | 1 year | This cookie is set by Stripe payment gateway. This cookie is used to enable payment on the website without storing any patment information on a server. |
| __stripe_sid | 30 minutes | This cookie is set by Stripe payment gateway. This cookie is used to enable payment on the website without storing any patment information on a server. |
| _GRECAPTCHA | 5 months 27 days | This cookie is set by the Google recaptcha service to identify bots to protect the website against malicious spam attacks. |
| apbct_cookies_test | session | CleanTalk sets this cookie to prevent spam on comments and forms and act as a complete anti-spam solution and firewall for the site. |
| apbct_page_hits | session | CleanTalk sets this cookie to prevent spam on comments and forms and act as a complete anti-spam solution and firewall for the site. |
| apbct_prev_referer | session | Functional cookie placed by CleanTalk Spam Protect to store referring IDs and prevent unauthorized spam from being sent from the website. |
| apbct_site_landing_ts | session | CleanTalk sets this cookie to prevent spam on comments and forms and act as a complete anti-spam solution and firewall for the site. |
| apbct_site_referer | 3 days | This cookie is placed by CleanTalk Spam Protect to prevent spam and to store the referrer page address which led the user to the website. |
| apbct_timestamp | session | CleanTalk sets this cookie to prevent spam on comments and forms and act as a complete anti-spam solution and firewall for the site. |
| apbct_urls | 3 days | This cookie is placed by CleanTalk Spam Protect to prevent spam and to store the addresses (urls) visited on the website. |
| AWSALBCORS | 7 days | This cookie is managed by Amazon Web Services and is used for load balancing. |
| cookielawinfo-checkbox-advertisement | 1 year | Set by the GDPR Cookie Consent plugin, this cookie is used to record the user consent for the cookies in the "Advertisement" category . |
| cookielawinfo-checkbox-analytics | 11 months | This cookie is set by GDPR Cookie Consent plugin. The cookie is used to store the user consent for the cookies in the category "Analytics". |
| cookielawinfo-checkbox-functional | 11 months | The cookie is set by GDPR cookie consent to record the user consent for the cookies in the category "Functional". |
| cookielawinfo-checkbox-necessary | 11 months | This cookie is set by GDPR Cookie Consent plugin. The cookies is used to store the user consent for the cookies in the category "Necessary". |
| cookielawinfo-checkbox-others | 11 months | This cookie is set by GDPR Cookie Consent plugin. The cookie is used to store the user consent for the cookies in the category "Other. |
| cookielawinfo-checkbox-performance | 11 months | This cookie is set by GDPR Cookie Consent plugin. The cookie is used to store the user consent for the cookies in the category "Performance". |
| ct_checkjs | session | CleanTalk–Used to prevent spam on our comments and forms and acts as a complete anti-spam solution and firewall for this site. |
| ct_fkp_timestamp | session | CleanTalk sets this cookie to prevent spam on the site's comments/forms, and to act as a complete anti-spam solution and firewall for the site. |
| ct_pointer_data | session | CleanTalk sets this cookie to prevent spam on the site's comments/forms, and to act as a complete anti-spam solution and firewall for the site. |
| ct_ps_timestamp | session | CleanTalk sets this cookie to prevent spam on the site's comments/forms, and to act as a complete anti-spam solution and firewall for the site. |
| ct_sfw_pass_key | 1 month | CleanTalk sets this cookie to prevent spam on comments and forms and act as a complete anti-spam solution and firewall for the site. |
| ct_timezone | session | CleanTalk–Used to prevent spam on our comments and forms and acts as a complete anti-spam solution and firewall for this site. |
| elementor | never | This cookie is used by the website's WordPress theme. It allows the website owner to implement or change the website's content in real-time. |
| viewed_cookie_policy | 11 months | The cookie is set by the GDPR Cookie Consent plugin and is used to store whether or not user has consented to the use of cookies. It does not store any personal data. |
Functional cookies help to perform certain functionalities like sharing the content of the website on social media platforms, collect feedbacks, and other third-party features.
| Cookie | Duration | Description |
|---|---|---|
| __zlcmid | 1 year | This cookie is used by Zendesk live chat and is used to store the live chat ID. |
| bcookie | 2 years | LinkedIn sets this cookie from LinkedIn share buttons and ad tags to recognize browser ID. |
| bscookie | 2 years | LinkedIn sets this cookie to store performed actions on the website. |
| lang | session | LinkedIn sets this cookie to remember a user's language setting. |
| lidc | 1 day | LinkedIn sets the lidc cookie to facilitate data center selection. |
| UserMatchHistory | 1 month | LinkedIn sets this cookie for LinkedIn Ads ID syncing. |
Performance cookies are used to understand and analyze the key performance indexes of the website which helps in delivering a better user experience for the visitors.
| Cookie | Duration | Description |
|---|---|---|
| __utma | 2 years | This cookie is set by Google Analytics and is used to distinguish users and sessions. The cookie is created when the JavaScript library executes and there are no existing __utma cookies. The cookie is updated every time data is sent to Google Analytics. |
| __utmb | 30 minutes | Google Analytics sets this cookie, to determine new sessions/visits. __utmb cookie is created when the JavaScript library executes and there are no existing __utma cookies. It is updated every time data is sent to Google Analytics. |
| __utmc | session | The cookie is set by Google Analytics and is deleted when the user closes the browser. It is used to enable interoperability with urchin.js, which is an older version of Google Analytics and is used in conjunction with the __utmb cookie to determine new sessions/visits. |
| __utmt | 10 minutes | Google Analytics sets this cookie to inhibit request rate. |
| __utmv | 2 years | The __utmv cookie is set on the user's device, to enable Google Analytics to classify the visitor. |
| __utmz | 6 months | Google Analytics sets this cookie to store the traffic source or campaign by which the visitor reached the site. |
| sib_cuid | 6 months | Purechat uses this cookie to send data to purechat.com, to connect visitors to the reservation team and track visitors to stay on portal. |
| SRM_B | 1 year 24 days | Used by Microsoft Advertising as a unique ID for visitors. |
Analytical cookies are used to understand how visitors interact with the website. These cookies help provide information on metrics the number of visitors, bounce rate, traffic source, etc.
| Cookie | Duration | Description |
|---|---|---|
| _ga | 2 years | The _ga cookie, installed by Google Analytics, calculates visitor, session and campaign data and also keeps track of site usage for the site's analytics report. The cookie stores information anonymously and assigns a randomly generated number to recognize unique visitors. |
| _gat_gtag_UA_61069204_2 | 1 minute | Set by Google to distinguish users. |
| _gat_UA-61069204-2 | 1 minute | A variation of the _gat cookie set by Google Analytics and Google Tag Manager to allow website owners to track visitor behaviour and measure site performance. The pattern element in the name contains the unique identity number of the account or website it relates to. |
| _gcl_au | 3 months | Provided by Google Tag Manager to experiment advertisement efficiency of websites using their services. |
| _gid | 1 day | Installed by Google Analytics, _gid cookie stores information on how visitors use a website, while also creating an analytics report of the website's performance. Some of the data that are collected include the number of visitors, their source, and the pages they visit anonymously. |
| _uetsid | 1 day | This cookies are used to collect analytical information about how visitors use the website. This information is used to compile report and improve site. |
| CONSENT | 2 years | YouTube sets this cookie via embedded youtube-videos and registers anonymous statistical data. |
Advertisement cookies are used to provide visitors with relevant ads and marketing campaigns. These cookies track visitors across websites and collect information to provide customized ads.
| Cookie | Duration | Description |
|---|---|---|
| _fbp | 3 months | This cookie is set by Facebook to display advertisements when either on Facebook or on a digital platform powered by Facebook advertising, after visiting the website. |
| ANONCHK | 10 minutes | The ANONCHK cookie, set by Bing, is used to store a user's session ID and also verify the clicks from ads on the Bing search engine. The cookie helps in reporting and personalization as well. |
| fr | 3 months | Facebook sets this cookie to show relevant advertisements to users by tracking user behaviour across the web, on sites that have Facebook pixel or Facebook social plugin. |
| MUID | 1 year 24 days | Bing sets this cookie to recognize unique web browsers visiting Microsoft sites. This cookie is used for advertising, site analytics, and other operations. |
| NID | 6 months | NID cookie, set by Google, is used for advertising purposes; to limit the number of times the user sees an ad, to mute unwanted ads, and to measure the effectiveness of ads. |
| test_cookie | 15 minutes | The test_cookie is set by doubleclick.net and is used to determine if the user's browser supports cookies. |
| uuid | 6 months | MediaMath sets this cookie to avoid the same ads from being shown repeatedly and for relevant advertising. |
| VISITOR_INFO1_LIVE | 5 months 27 days | A cookie set by YouTube to measure bandwidth that determines whether the user gets the new or old player interface. |
| YSC | session | YSC cookie is set by Youtube and is used to track the views of embedded videos on Youtube pages. |
| yt-remote-connected-devices | never | YouTube sets this cookie to store the video preferences of the user using embedded YouTube video. |
| yt-remote-device-id | never | YouTube sets this cookie to store the video preferences of the user using embedded YouTube video. |
| yt.innertube::nextId | never | This cookie, set by YouTube, registers a unique ID to store data on what videos from YouTube the user has seen. |
| yt.innertube::requests | never | This cookie, set by YouTube, registers a unique ID to store data on what videos from YouTube the user has seen. |
Other uncategorized cookies are those that are being analyzed and have not been classified into a category as yet.
| Cookie | Duration | Description |
|---|---|---|
| _clck | 1 year | No description |
| _clsk | 1 day | No description |
| _uetvid | 1 year 24 days | No description available. |
| AnalyticsSyncHistory | 1 month | No description |
| apbct_pixel_url | session | No description |
| apbct_visible_fields_0 | session | No description |
| apbct_visible_fields_1 | session | No description |
| apbct_visible_fields_10 | session | No description |
| apbct_visible_fields_2 | session | No description |
| apbct_visible_fields_3 | session | No description |
| apbct_visible_fields_4 | session | No description |
| apbct_visible_fields_5 | session | No description |
| apbct_visible_fields_6 | session | No description |
| apbct_visible_fields_7 | session | No description |
| apbct_visible_fields_8 | session | No description |
| apbct_visible_fields_9 | session | No description |
| ct_checked_emails | session | No description |
| ct_has_scrolled | session | No description |
| ct_mouse_moved | session | No description |
| ct_screen_info | session | No description |
| ictf_master | never | No description available. |
| li_gc | 2 years | No description |
| m | 2 years | No description available. |
| SM | session | No description available. |
| testinfinitycookie | session | No description |
| woocommerce_show_tax | 7 days | No description available. |
| wp_woocommerce_session_c5ac76b408021294cb56bcc27eddf8a1 | 2 days | No description |
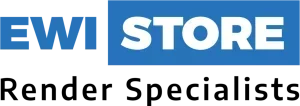
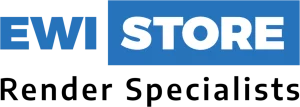
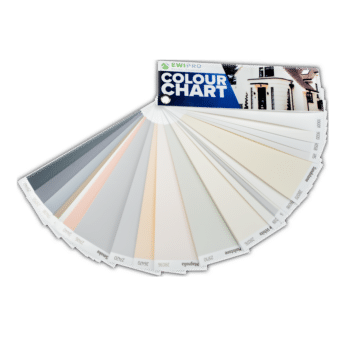
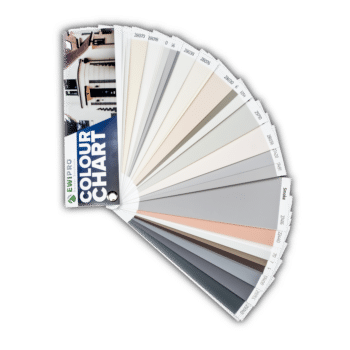
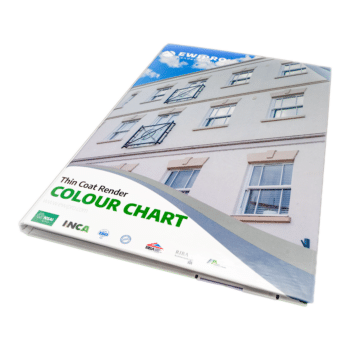
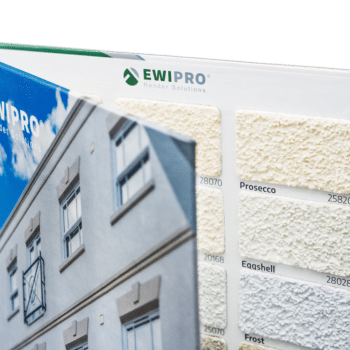
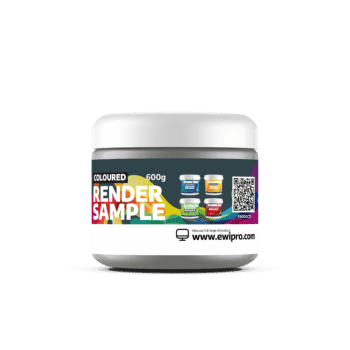
3 thoughts on “How to Price External Wall Insulation Materials”
We have teams we have all tools and we are happy to work with these materials. Can you provide carding training and some warranties. We have many jo bs coming in summer this year but customerr needs warranty. Please help
Hi Davor,
We can absolutely do this for you – provided the guys are carded (we run training in our depots on Thursdays or if the numbers are sufficient then we can train on site). Provided the guys pass the training then we can offer 25 year manufacturer back warranties and we can also put you forward for the GDGC membership so you can offer you own workmanship guarantees.
What is the approximate cost per M2 for the brick slip system, include a approximate average for base rails window trims etc for a say 4 bed house E.G.: max £ for trims and min £ allowed for trims etc.