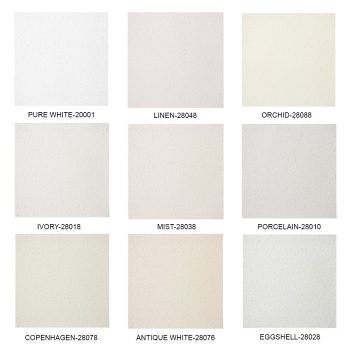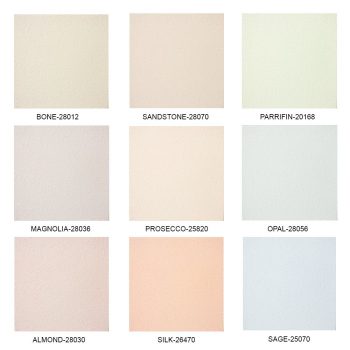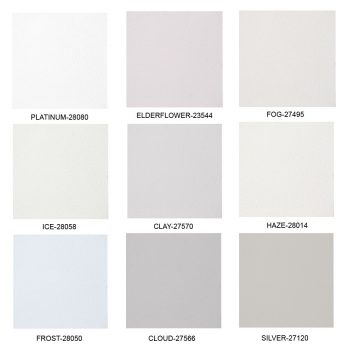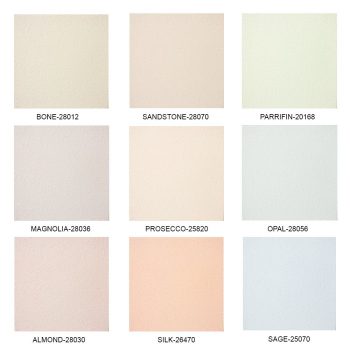Comparing SIPs and ICF New Builds
When building a modern, energy-efficient home, Structural Insulated Panels (SIPs) and Insulated Concrete Formwork (ICF) are two popular options. Both methods focus on improving insulation, reducing energy costs, and promoting sustainability. However, they differ in how they are constructed, their benefits, and their long-term performance. In this blog, we’ll break down the differences between SIPs and ICF, helping you choose the solution for your new build.
What are SIPs?
Structural Insulated Panels (SIPs) are high-performance building panels used in walls, roofs, and floors. They consist of an insulating foam core, typically expanded polystyrene (EPS) or polyurethane, sandwiched between two structural facings, usually oriented strand board (OSB). These panels are prefabricated in a factory, delivered to the construction site, and assembled into the building’s frame.
Benefits of SIPs
- Energy Efficiency: SIPs offer excellent insulation, creating a continuous thermal barrier. This minimises thermal bridging (heat transfer through building materials) and helps maintain a consistent indoor temperature, reducing heating and cooling costs. SIPs typically offer high R-values (a measure of insulation), contributing to better energy performance.
- Air Tightness: The precision manufacturing of SIPs leads to tightly sealed joints, reducing air leaks, a common issue in traditional timber-framed or brick-and-block builds. This enhances the building’s overall energy efficiency.
- Speed of Construction: Because SIPs are prefabricated, the panels can be installed much faster than conventional methods. This significantly reduces on-site labour and construction time, lowering overall costs. Depending on the size of the project, an SIP structure can often be erected within days.
- Lightweight and Strong: Despite being relatively lightweight, SIPs provide exceptional strength and structural stability. This allows them to support various building types and designs, including multi-storey buildings.
- Sustainability: SIPs are considered an eco-friendly building solution. The foam core materials often have a lower environmental impact than traditional insulation, and the OSB used is sourced from fast-growing, renewable timber resources.
- Design Flexibility: SIPs can be used for various building designs, from simple rectangular homes to more complex architectural shapes. Openings for windows and doors can be customised during manufacturing, making them adaptable for bespoke designs.
While SIPs have numerous advantages, they require careful installation to avoid issues such as air leaks and moisture penetration. The OSB facings can be vulnerable to moisture damage if not properly protected, making proper sealing and weatherproofing essential. Additionally, SIPs are less suited to certain climates or environments without proper finishing, such as high-humidity areas, unless additional moisture control measures are in place.
What are ICFs?
Insulated Concrete Formwork (ICF) is a construction method where hollow blocks or panels made from insulating material are assembled to form the structure of a building. Once in place, these forms are filled with reinforced concrete and encased in the insulation material, creating a highly durable, insulated wall system. The most common insulation materials for ICF are expanded polystyrene (EPS) and extruded polystyrene (XPS), which provide excellent thermal properties.
Benefits of ICF
- Thermal Mass and Energy Efficiency: ICF walls offer a unique insulation and thermal mass combination. The insulation on both sides of the concrete prevents heat transfer, while the concrete core acts as a thermal mass, absorbing and storing heat energy. This helps maintain stable indoor temperatures, reducing heating and cooling costs. ICF buildings are particularly effective in climates with wide temperature fluctuations, as they store heat during the day and release it at night.
- Soundproofing: The combination of dense concrete and insulation layers in ICF provides excellent soundproofing. This makes ICF homes appealing in noisy environments or for those seeking added privacy.
- Durability and Strength: ICF structures are extremely strong and durable. The solid concrete core provides exceptional structural integrity, making buildings resistant to natural disasters like hurricanes, earthquakes, and flooding. ICF walls are also highly fire-resistant, often meeting or exceeding fire code requirements.
- Moisture Resistance: ICF systems are highly resistant to moisture infiltration due to their solid, airtight construction. The concrete core does not suffer from rot or decay like traditional timber framing, making ICF an excellent option for humid or wet environments. Additionally, the insulation used in ICF is often mould-resistant, which contributes to better indoor air quality.
- Long-Term Performance: Buildings constructed with ICF require very little maintenance over their lifespan. Combining concrete and insulation provides a robust structure that won’t degrade easily over time, ensuring long-term performance and reliability.
- Energy Savings: ICF construction offers substantial energy savings due to the continuous insulation and thermal mass effect. Studies show that homes built with ICF can reduce energy consumption for heating and cooling by up to 50% compared to traditional construction methods. This leads to long-term cost savings and lower environmental impact.
Design Considerations
- Thicker Walls: ICF walls are thicker than traditional timber-framed walls due to the combined layers of insulation and concrete. This can reduce the internal floor space slightly, though the improved energy efficiency often offsets this drawback. This is something to consider for designs where space is at a premium.
- Installation: While ICF construction is more straightforward than traditional concrete pouring, it does require skilled labour to ensure proper alignment and concrete placement. Care must be taken to avoid voids or weak points within the walls during the pouring process.
- Cost: ICF construction is generally more expensive regarding materials and labour than traditional building methods. The cost of concrete, insulation, and specialised labour adds to the initial investment. However, the long-term energy savings, increased durability, and reduced maintenance costs often justify the higher upfront cost for many builders and homeowners.
- Flexibility: ICF offers flexibility in design, but its bulkier structure may not be as suited to intricate architectural designs as other methods like SIPs. However, it is ideal for large, solid structures where strength and thermal mass are key priorities.
Environmental Impact
ICF is considered a sustainable construction method due to the energy efficiency it provides over the building’s lifetime. While concrete production has a high environmental impact due to CO2 emissions, the durability and energy savings from ICF homes help offset this by reducing the need for ongoing repairs, heating, and cooling. Additionally, many ICF systems use recycled materials to produce their insulation forms, further enhancing the sustainability of this building method.
Sealing the façade of SIPs and ICF with Silicone Render
Whilst SIPs and ICF builds are fantastic for insulation purposes, they still require weatherproofing. This is where our Silicone Render range acts as a fantastic solution. Firstly, silicone render is a thin coat render system; it is applied to the thickness of the grain size. Therefore, you are only adding, at most, 3mm to the overall thickness of your walls. Most importantly, however, silicone render forms a hydrophobic surface for your façade. Water and dirt are repelled due to the ‘lotus’ effect, wherein water droplets pool on top of the rendered surface and roll off. In the process of rolling off, the water droplets pick up dirt particles, which maintains the aesthetics of the façade.
Moreover, silicone renders are also flexible, accommodating building movement. This can include changes in temperature; many cement-based renders are subject to the freeze-thaw cycle, which can result in microcracks. Silicone Render is not subject to this phenomenon, making it more suitable for inclement weather areas. Finally, thanks to the addition of nanoparticles, silicone renders like EWI-076 and EWI-077 actively resist and break down biological growth.
-
Silicone Render (EWI-075) – 25KG
Rated 4.83 out of 5From £83.99 Incl. VATFrom £69.99 Excl. VAT -
Nano Drex Silicone Render (EWI-077) 25kg
Rated 4.57 out of 5From £151.19 Incl. VATFrom £125.99 Excl. VAT -
Premium Bio Silicone Render (EWI-076) – 25kg
Rated 4.00 out of 5From £113.39 Incl. VATFrom £94.49 Excl. VAT -
Silicone Silicate Render (EWI-040) – 25kg
Rated 5.00 out of 5From £71.99 Incl. VATFrom £59.99 Excl. VAT
Facebook
Twitter
LinkedIn
Your cart
Trade Account Login

We use cookies on our website to give you the most relevant experience by remembering your preferences and repeat visits. By clicking “Accept All”, you consent to the use of ALL the cookies. However, you may visit "Cookie Settings" to provide personalised consent.
Manage consent
Privacy Overview
This website uses cookies to improve your experience while you navigate through the website. Out of these, the cookies that are categorized as necessary are stored on your browser as they are essential for the working of basic functionalities of the website. We also use third-party cookies that help us analyze and understand how you use this website. These cookies will be stored in your browser only with your consent. You also have the option to opt-out of these cookies. But opting out of some of these cookies may affect your browsing experience.
Necessary cookies are absolutely essential for the website to function properly. These cookies ensure basic functionalities and security features of the website, anonymously.
| Cookie | Duration | Description |
|---|---|---|
| __stripe_mid | 1 year | This cookie is set by Stripe payment gateway. This cookie is used to enable payment on the website without storing any patment information on a server. |
| __stripe_sid | 30 minutes | This cookie is set by Stripe payment gateway. This cookie is used to enable payment on the website without storing any patment information on a server. |
| _GRECAPTCHA | 5 months 27 days | This cookie is set by the Google recaptcha service to identify bots to protect the website against malicious spam attacks. |
| apbct_cookies_test | session | CleanTalk sets this cookie to prevent spam on comments and forms and act as a complete anti-spam solution and firewall for the site. |
| apbct_page_hits | session | CleanTalk sets this cookie to prevent spam on comments and forms and act as a complete anti-spam solution and firewall for the site. |
| apbct_prev_referer | session | Functional cookie placed by CleanTalk Spam Protect to store referring IDs and prevent unauthorized spam from being sent from the website. |
| apbct_site_landing_ts | session | CleanTalk sets this cookie to prevent spam on comments and forms and act as a complete anti-spam solution and firewall for the site. |
| apbct_site_referer | 3 days | This cookie is placed by CleanTalk Spam Protect to prevent spam and to store the referrer page address which led the user to the website. |
| apbct_timestamp | session | CleanTalk sets this cookie to prevent spam on comments and forms and act as a complete anti-spam solution and firewall for the site. |
| apbct_urls | 3 days | This cookie is placed by CleanTalk Spam Protect to prevent spam and to store the addresses (urls) visited on the website. |
| AWSALBCORS | 7 days | This cookie is managed by Amazon Web Services and is used for load balancing. |
| cookielawinfo-checkbox-advertisement | 1 year | Set by the GDPR Cookie Consent plugin, this cookie is used to record the user consent for the cookies in the "Advertisement" category . |
| cookielawinfo-checkbox-analytics | 11 months | This cookie is set by GDPR Cookie Consent plugin. The cookie is used to store the user consent for the cookies in the category "Analytics". |
| cookielawinfo-checkbox-functional | 11 months | The cookie is set by GDPR cookie consent to record the user consent for the cookies in the category "Functional". |
| cookielawinfo-checkbox-necessary | 11 months | This cookie is set by GDPR Cookie Consent plugin. The cookies is used to store the user consent for the cookies in the category "Necessary". |
| cookielawinfo-checkbox-others | 11 months | This cookie is set by GDPR Cookie Consent plugin. The cookie is used to store the user consent for the cookies in the category "Other. |
| cookielawinfo-checkbox-performance | 11 months | This cookie is set by GDPR Cookie Consent plugin. The cookie is used to store the user consent for the cookies in the category "Performance". |
| ct_checkjs | session | CleanTalk–Used to prevent spam on our comments and forms and acts as a complete anti-spam solution and firewall for this site. |
| ct_fkp_timestamp | session | CleanTalk sets this cookie to prevent spam on the site's comments/forms, and to act as a complete anti-spam solution and firewall for the site. |
| ct_pointer_data | session | CleanTalk sets this cookie to prevent spam on the site's comments/forms, and to act as a complete anti-spam solution and firewall for the site. |
| ct_ps_timestamp | session | CleanTalk sets this cookie to prevent spam on the site's comments/forms, and to act as a complete anti-spam solution and firewall for the site. |
| ct_sfw_pass_key | 1 month | CleanTalk sets this cookie to prevent spam on comments and forms and act as a complete anti-spam solution and firewall for the site. |
| ct_timezone | session | CleanTalk–Used to prevent spam on our comments and forms and acts as a complete anti-spam solution and firewall for this site. |
| elementor | never | This cookie is used by the website's WordPress theme. It allows the website owner to implement or change the website's content in real-time. |
| viewed_cookie_policy | 11 months | The cookie is set by the GDPR Cookie Consent plugin and is used to store whether or not user has consented to the use of cookies. It does not store any personal data. |
Functional cookies help to perform certain functionalities like sharing the content of the website on social media platforms, collect feedbacks, and other third-party features.
| Cookie | Duration | Description |
|---|---|---|
| __zlcmid | 1 year | This cookie is used by Zendesk live chat and is used to store the live chat ID. |
| bcookie | 2 years | LinkedIn sets this cookie from LinkedIn share buttons and ad tags to recognize browser ID. |
| bscookie | 2 years | LinkedIn sets this cookie to store performed actions on the website. |
| lang | session | LinkedIn sets this cookie to remember a user's language setting. |
| lidc | 1 day | LinkedIn sets the lidc cookie to facilitate data center selection. |
| UserMatchHistory | 1 month | LinkedIn sets this cookie for LinkedIn Ads ID syncing. |
Performance cookies are used to understand and analyze the key performance indexes of the website which helps in delivering a better user experience for the visitors.
| Cookie | Duration | Description |
|---|---|---|
| __utma | 2 years | This cookie is set by Google Analytics and is used to distinguish users and sessions. The cookie is created when the JavaScript library executes and there are no existing __utma cookies. The cookie is updated every time data is sent to Google Analytics. |
| __utmb | 30 minutes | Google Analytics sets this cookie, to determine new sessions/visits. __utmb cookie is created when the JavaScript library executes and there are no existing __utma cookies. It is updated every time data is sent to Google Analytics. |
| __utmc | session | The cookie is set by Google Analytics and is deleted when the user closes the browser. It is used to enable interoperability with urchin.js, which is an older version of Google Analytics and is used in conjunction with the __utmb cookie to determine new sessions/visits. |
| __utmt | 10 minutes | Google Analytics sets this cookie to inhibit request rate. |
| __utmv | 2 years | The __utmv cookie is set on the user's device, to enable Google Analytics to classify the visitor. |
| __utmz | 6 months | Google Analytics sets this cookie to store the traffic source or campaign by which the visitor reached the site. |
| sib_cuid | 6 months | Purechat uses this cookie to send data to purechat.com, to connect visitors to the reservation team and track visitors to stay on portal. |
| SRM_B | 1 year 24 days | Used by Microsoft Advertising as a unique ID for visitors. |
Analytical cookies are used to understand how visitors interact with the website. These cookies help provide information on metrics the number of visitors, bounce rate, traffic source, etc.
| Cookie | Duration | Description |
|---|---|---|
| _ga | 2 years | The _ga cookie, installed by Google Analytics, calculates visitor, session and campaign data and also keeps track of site usage for the site's analytics report. The cookie stores information anonymously and assigns a randomly generated number to recognize unique visitors. |
| _gat_gtag_UA_61069204_2 | 1 minute | Set by Google to distinguish users. |
| _gat_UA-61069204-2 | 1 minute | A variation of the _gat cookie set by Google Analytics and Google Tag Manager to allow website owners to track visitor behaviour and measure site performance. The pattern element in the name contains the unique identity number of the account or website it relates to. |
| _gcl_au | 3 months | Provided by Google Tag Manager to experiment advertisement efficiency of websites using their services. |
| _gid | 1 day | Installed by Google Analytics, _gid cookie stores information on how visitors use a website, while also creating an analytics report of the website's performance. Some of the data that are collected include the number of visitors, their source, and the pages they visit anonymously. |
| _uetsid | 1 day | This cookies are used to collect analytical information about how visitors use the website. This information is used to compile report and improve site. |
| CONSENT | 2 years | YouTube sets this cookie via embedded youtube-videos and registers anonymous statistical data. |
Advertisement cookies are used to provide visitors with relevant ads and marketing campaigns. These cookies track visitors across websites and collect information to provide customized ads.
| Cookie | Duration | Description |
|---|---|---|
| _fbp | 3 months | This cookie is set by Facebook to display advertisements when either on Facebook or on a digital platform powered by Facebook advertising, after visiting the website. |
| ANONCHK | 10 minutes | The ANONCHK cookie, set by Bing, is used to store a user's session ID and also verify the clicks from ads on the Bing search engine. The cookie helps in reporting and personalization as well. |
| fr | 3 months | Facebook sets this cookie to show relevant advertisements to users by tracking user behaviour across the web, on sites that have Facebook pixel or Facebook social plugin. |
| MUID | 1 year 24 days | Bing sets this cookie to recognize unique web browsers visiting Microsoft sites. This cookie is used for advertising, site analytics, and other operations. |
| NID | 6 months | NID cookie, set by Google, is used for advertising purposes; to limit the number of times the user sees an ad, to mute unwanted ads, and to measure the effectiveness of ads. |
| test_cookie | 15 minutes | The test_cookie is set by doubleclick.net and is used to determine if the user's browser supports cookies. |
| uuid | 6 months | MediaMath sets this cookie to avoid the same ads from being shown repeatedly and for relevant advertising. |
| VISITOR_INFO1_LIVE | 5 months 27 days | A cookie set by YouTube to measure bandwidth that determines whether the user gets the new or old player interface. |
| YSC | session | YSC cookie is set by Youtube and is used to track the views of embedded videos on Youtube pages. |
| yt-remote-connected-devices | never | YouTube sets this cookie to store the video preferences of the user using embedded YouTube video. |
| yt-remote-device-id | never | YouTube sets this cookie to store the video preferences of the user using embedded YouTube video. |
| yt.innertube::nextId | never | This cookie, set by YouTube, registers a unique ID to store data on what videos from YouTube the user has seen. |
| yt.innertube::requests | never | This cookie, set by YouTube, registers a unique ID to store data on what videos from YouTube the user has seen. |
Other uncategorized cookies are those that are being analyzed and have not been classified into a category as yet.
| Cookie | Duration | Description |
|---|---|---|
| _clck | 1 year | No description |
| _clsk | 1 day | No description |
| _uetvid | 1 year 24 days | No description available. |
| AnalyticsSyncHistory | 1 month | No description |
| apbct_pixel_url | session | No description |
| apbct_visible_fields_0 | session | No description |
| apbct_visible_fields_1 | session | No description |
| apbct_visible_fields_10 | session | No description |
| apbct_visible_fields_2 | session | No description |
| apbct_visible_fields_3 | session | No description |
| apbct_visible_fields_4 | session | No description |
| apbct_visible_fields_5 | session | No description |
| apbct_visible_fields_6 | session | No description |
| apbct_visible_fields_7 | session | No description |
| apbct_visible_fields_8 | session | No description |
| apbct_visible_fields_9 | session | No description |
| ct_checked_emails | session | No description |
| ct_has_scrolled | session | No description |
| ct_mouse_moved | session | No description |
| ct_screen_info | session | No description |
| ictf_master | never | No description available. |
| li_gc | 2 years | No description |
| m | 2 years | No description available. |
| SM | session | No description available. |
| testinfinitycookie | session | No description |
| woocommerce_show_tax | 7 days | No description available. |
| wp_woocommerce_session_c5ac76b408021294cb56bcc27eddf8a1 | 2 days | No description |






