What is Cold Bridging?
Table of contents
Cold bridging is often also referred to as thermal bridging. They are interchangeable terms, all denoting the same phenomenon. Simply put, cold bridges are areas of the thermal envelope that are less insulated. Therefore act as passages or bridges for heat. Eliminating these areas is crucial to any insulation project.
Heat will inevitably seek out the path of least resistance. Any gaps in the insulation assembly leave ‘heat highways’, wherein the heat moves more freely from warm to cold areas. These partially insulated areas will be responsible for up to 35% of heat loss. Therefore, they compromise the overall effectiveness of the thermal envelope. ‘Heat highways’ will also lead to potential issues with condensation, which can result in mould growth.
What are the types of thermal bridges?
Cold/thermal bridges are classified into 3 types, which are split further into sub-categories; geometric, construction, and combined thermal bridges.
Geometric thermal bridges
These refer directly to the geometry of the thermal envelope causing increased heat loss in specific locations. They are not literal bridges as they occur even when the insulation integrity and continuity are maintained. A geometric thermal bridge is an area where the external heat loss area is greater than the corresponding internal area of the envelope. Whilst unavoidable, the risk increases with building complexity as the areas form on outer wall corners, eaves junctions, ground floor and external wall junctions, and around window and door openings. There is one sub-category for this section:
- Non-repeating thermal bridges – a one-off thermal bridge in the construction, like a structural column in an insulated wall
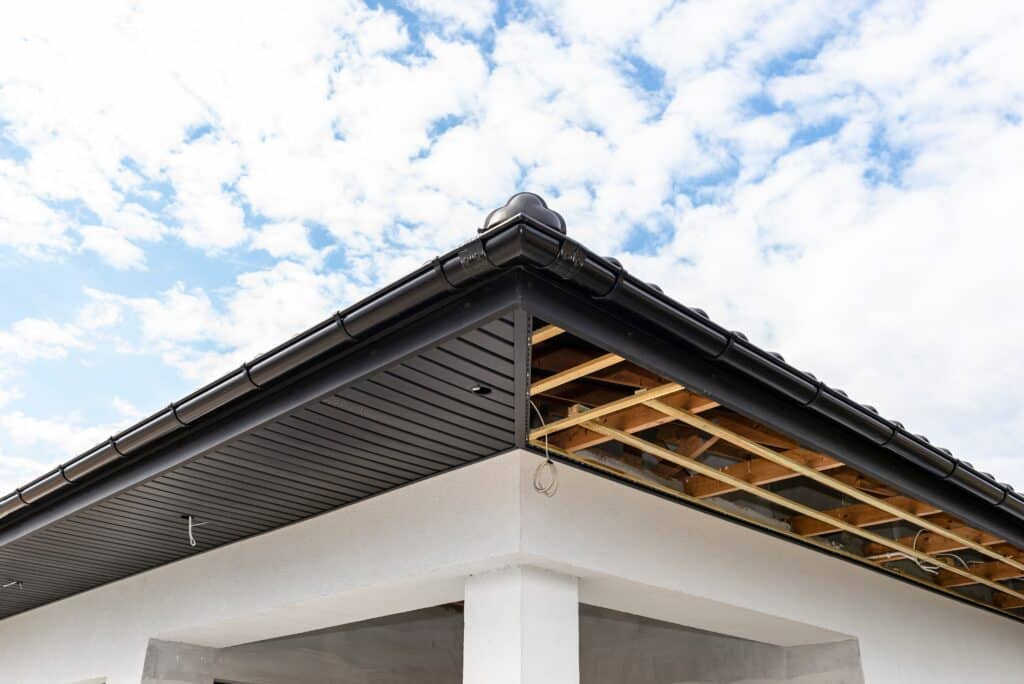
Construction thermal bridges
Construction thermal bridges are very simple to identify as they include a physical material, gap, or component that passes through the insulation. The material conducts heat better than the insulation around it, therefore forming a cold bridge to transfer heat from the inside to the outside. Once again, thermal bridges are almost impossible to avoid as they form structurally integral parts of the assembly. However, considerate design can minimise heat loss, which is particularly crucial for Passivhaus buildings. The heat loss must be part of the calculation for any SAP or Passivhaus certification.
Some easily identifiable examples of construction thermal bridges include:
- Rafters that pass through the thermal envelope to support the eaves
- Timber studs or joists within the insulation zone
- Cantilevered structure passing through the thermal envelope
- Lintels that interrupt cavity insulation
- Gaps left between the insulation boards (we recommend filling these in with off cuts of insulation or expanding foam tape)
The category includes 3 subtypes of thermal bridges:
- A linear thermal bridge where there is a thermal bridge of a specific length, like a lintel.
- A point thermal bridge is where there is a cold bridge at a specific point like masonry wall ties in a cavity wall construction. These can interrupt cavity wall insulation.
- A repeating thermal bridge is where there is a cold bridge that repeats at regular intervals within an envelope. For example, this can include timber studs in an insulated wall.
-
Lintels that can interrupt cavity insulation -
Joists within the insulation zone -
Rafters that overhang the envelope -
Expanding foam tape used to fill in gaps in insulation
Combined thermal bridges
Geometric cold bridges will often include an element of cold bridging related to construction. For example, an external wall corner will also include an additional structure creating a construction thermal bridge.
Problems caused by cold bridging
A poorly insulated property will not suffer from thermal bridging as the whole assembly is equally adept at leaking heat out into the surrounding areas. When a high-performance thermal insulation envelope is present, thermal bridging is critical. Any minor gaps can exacerbate the issues with heat loss and compromise the overall efficiency. The overall performance of the thermal bridge is far worse in comparison to the rest of the envelope; this can lead to issues with temperature and moisture, which we expand upon below.
Heat loss – Thermal bridges will be the major avenue for the 35% of heat loss that occurs through external walls. These heat highways reduce the building’s energy efficiency and increase heating bills. To maintain a comfortable ambient temperature, the occupier will need to compensate for the heat loss.
Unwanted heat – Whilst heat entering the property may seem advantageous, it is precisely the opposite in the summer. Thermal bridges will ferry unwanted heat inside, raising the solar heat gain. If the property has air conditioning installed, energy bills may also increase as the efficiency of the system is compromised. A warmer home will require more active cooling to compensate for the solar heat gain.
Cold internal surfaces – The cold bridge that allows heat to escape the property will mean that the internal surface suffers from a drop in surface temperature. This ‘cold spot’ will also have increased surface humidity, which introduces a risk of condensation on the surface. Increased condensation can result in mould growth which is unsightly, but more potentially, detrimental to respiratory health.
Cold spots in building fabric – The same cold spots that occur on an internal surface can occur within the building fabric. With a drop in temperature and higher relative humidity, interstitial condensation will lead to mould growth. Over a longer period, condensation and mould can also result in structural issues in the building fabric.
Risk to comfort and health – Cold spots and cold bridges can cause draughts which impact the comfort level of your home. As aforementioned, condensation can lead to mould which also negatively impacts the air quality.
How can you reduce cold bridging?
Taking a preventative approach is always beneficial. Therefore, new builds should pay extra attention and take additional steps to assemble a cold bridge-free construction. It is simpler to install preventative measures in new builds, including;
- Continuous rigid insulation to the exterior of your home.
- Build with structural insulated panels (SIPs), which are about 50% more energy-efficient than traditional timber framing. A SIP building envelope has minimal thermal bridging and delivers excellent air tightness.
- Use advanced framing techniques that actively reduce various thermal bridges, particularly construction bridges. This includes increased stud spacing.
- Insulation on wood studs limits repeating thermal bridges.
- Insulation outside basement walls, reducing foundation heat loss.
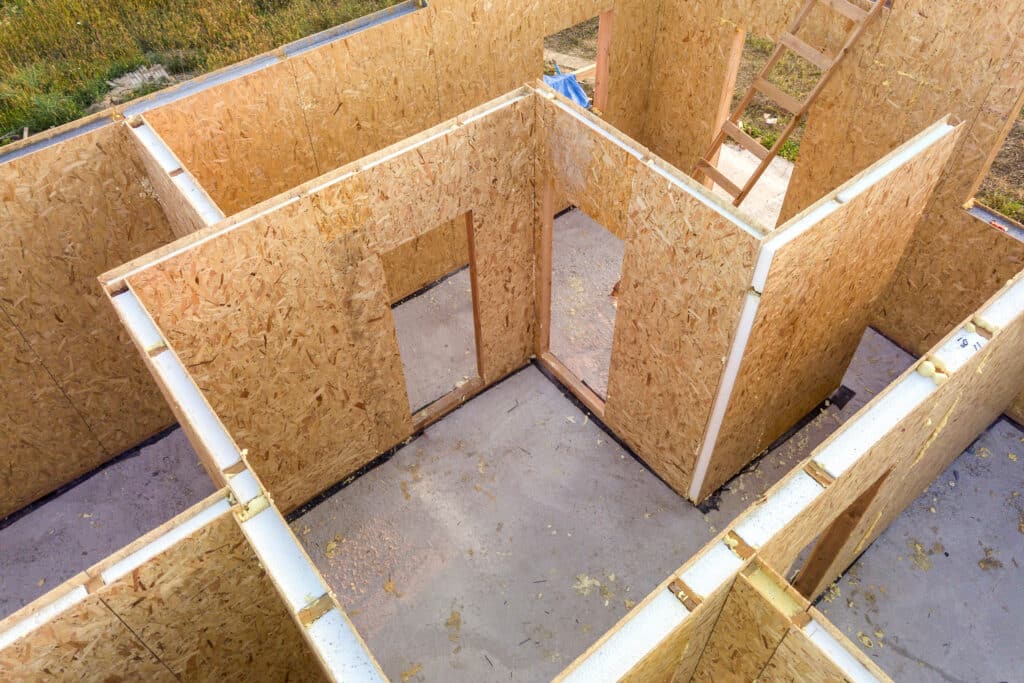
Reducing thermal bridging on existing homes is more difficult, as the current assembly can be complicated. Therefore, the building can have more geometric and construction thermal bridges. However, there are solutions to eliminate the major areas of cold bridging.
The first step is to install continuous external wall insulation, along with offcuts, seam tape, or expanding foam tape to fill any gaps. As insulation fixings will pose the same issues as wall studs, thermo dowel caps are crucial products to seal the repeating thermal bridges created. Verge trims and beading also serve to strengthen vulnerable areas of the construction assembly.
Any retrofit must consider the roof and building foundation. Roof insulation is simple to install in most cases, with several options including batt and blown insulation. However, the building foundation and the area below the DPC require more specialised attention. XPS is designed explicitly with water repellence and insulation in mind. Thermo blocks are installed at the intersection of the wall and foundation to eliminate further thermal bridging. Lastly, installing new uPVC windows to replace old windows eliminates cold bridging around these areas.
-
Expanding foam tape used to fill in gaps in insulation -
Thermo dowel cap being placed over a fixing hole -
Load bearing thermoblock that eliminates cold bridge at wall/floor junction, Marmox (https://www.marmox.co.uk/products/thermoblock) -
uPVC windows being installed
Summary
Cold or thermal bridging is a persistent problem in many properties. Careful consideration is crucial in new builds and retrofits, otherwise, the whole system is compromised. We recommend a whole-house approach to insulation retrofits which also includes considerations for the roof, floor, windows, and doors.
If you have any other questions about cold bridges, leave us a comment!
Facebook
Twitter
LinkedIn
Your cart
Trade Account Login

We use cookies on our website to give you the most relevant experience by remembering your preferences and repeat visits. By clicking “Accept All”, you consent to the use of ALL the cookies. However, you may visit "Cookie Settings" to provide personalised consent.
Manage consent
Privacy Overview
This website uses cookies to improve your experience while you navigate through the website. Out of these, the cookies that are categorized as necessary are stored on your browser as they are essential for the working of basic functionalities of the website. We also use third-party cookies that help us analyze and understand how you use this website. These cookies will be stored in your browser only with your consent. You also have the option to opt-out of these cookies. But opting out of some of these cookies may affect your browsing experience.
Necessary cookies are absolutely essential for the website to function properly. These cookies ensure basic functionalities and security features of the website, anonymously.
| Cookie | Duration | Description |
|---|---|---|
| __stripe_mid | 1 year | This cookie is set by Stripe payment gateway. This cookie is used to enable payment on the website without storing any patment information on a server. |
| __stripe_sid | 30 minutes | This cookie is set by Stripe payment gateway. This cookie is used to enable payment on the website without storing any patment information on a server. |
| _GRECAPTCHA | 5 months 27 days | This cookie is set by the Google recaptcha service to identify bots to protect the website against malicious spam attacks. |
| apbct_cookies_test | session | CleanTalk sets this cookie to prevent spam on comments and forms and act as a complete anti-spam solution and firewall for the site. |
| apbct_page_hits | session | CleanTalk sets this cookie to prevent spam on comments and forms and act as a complete anti-spam solution and firewall for the site. |
| apbct_prev_referer | session | Functional cookie placed by CleanTalk Spam Protect to store referring IDs and prevent unauthorized spam from being sent from the website. |
| apbct_site_landing_ts | session | CleanTalk sets this cookie to prevent spam on comments and forms and act as a complete anti-spam solution and firewall for the site. |
| apbct_site_referer | 3 days | This cookie is placed by CleanTalk Spam Protect to prevent spam and to store the referrer page address which led the user to the website. |
| apbct_timestamp | session | CleanTalk sets this cookie to prevent spam on comments and forms and act as a complete anti-spam solution and firewall for the site. |
| apbct_urls | 3 days | This cookie is placed by CleanTalk Spam Protect to prevent spam and to store the addresses (urls) visited on the website. |
| AWSALBCORS | 7 days | This cookie is managed by Amazon Web Services and is used for load balancing. |
| cookielawinfo-checkbox-advertisement | 1 year | Set by the GDPR Cookie Consent plugin, this cookie is used to record the user consent for the cookies in the "Advertisement" category . |
| cookielawinfo-checkbox-analytics | 11 months | This cookie is set by GDPR Cookie Consent plugin. The cookie is used to store the user consent for the cookies in the category "Analytics". |
| cookielawinfo-checkbox-functional | 11 months | The cookie is set by GDPR cookie consent to record the user consent for the cookies in the category "Functional". |
| cookielawinfo-checkbox-necessary | 11 months | This cookie is set by GDPR Cookie Consent plugin. The cookies is used to store the user consent for the cookies in the category "Necessary". |
| cookielawinfo-checkbox-others | 11 months | This cookie is set by GDPR Cookie Consent plugin. The cookie is used to store the user consent for the cookies in the category "Other. |
| cookielawinfo-checkbox-performance | 11 months | This cookie is set by GDPR Cookie Consent plugin. The cookie is used to store the user consent for the cookies in the category "Performance". |
| ct_checkjs | session | CleanTalk–Used to prevent spam on our comments and forms and acts as a complete anti-spam solution and firewall for this site. |
| ct_fkp_timestamp | session | CleanTalk sets this cookie to prevent spam on the site's comments/forms, and to act as a complete anti-spam solution and firewall for the site. |
| ct_pointer_data | session | CleanTalk sets this cookie to prevent spam on the site's comments/forms, and to act as a complete anti-spam solution and firewall for the site. |
| ct_ps_timestamp | session | CleanTalk sets this cookie to prevent spam on the site's comments/forms, and to act as a complete anti-spam solution and firewall for the site. |
| ct_sfw_pass_key | 1 month | CleanTalk sets this cookie to prevent spam on comments and forms and act as a complete anti-spam solution and firewall for the site. |
| ct_timezone | session | CleanTalk–Used to prevent spam on our comments and forms and acts as a complete anti-spam solution and firewall for this site. |
| elementor | never | This cookie is used by the website's WordPress theme. It allows the website owner to implement or change the website's content in real-time. |
| viewed_cookie_policy | 11 months | The cookie is set by the GDPR Cookie Consent plugin and is used to store whether or not user has consented to the use of cookies. It does not store any personal data. |
Functional cookies help to perform certain functionalities like sharing the content of the website on social media platforms, collect feedbacks, and other third-party features.
| Cookie | Duration | Description |
|---|---|---|
| __zlcmid | 1 year | This cookie is used by Zendesk live chat and is used to store the live chat ID. |
| bcookie | 2 years | LinkedIn sets this cookie from LinkedIn share buttons and ad tags to recognize browser ID. |
| bscookie | 2 years | LinkedIn sets this cookie to store performed actions on the website. |
| lang | session | LinkedIn sets this cookie to remember a user's language setting. |
| lidc | 1 day | LinkedIn sets the lidc cookie to facilitate data center selection. |
| UserMatchHistory | 1 month | LinkedIn sets this cookie for LinkedIn Ads ID syncing. |
Performance cookies are used to understand and analyze the key performance indexes of the website which helps in delivering a better user experience for the visitors.
| Cookie | Duration | Description |
|---|---|---|
| __utma | 2 years | This cookie is set by Google Analytics and is used to distinguish users and sessions. The cookie is created when the JavaScript library executes and there are no existing __utma cookies. The cookie is updated every time data is sent to Google Analytics. |
| __utmb | 30 minutes | Google Analytics sets this cookie, to determine new sessions/visits. __utmb cookie is created when the JavaScript library executes and there are no existing __utma cookies. It is updated every time data is sent to Google Analytics. |
| __utmc | session | The cookie is set by Google Analytics and is deleted when the user closes the browser. It is used to enable interoperability with urchin.js, which is an older version of Google Analytics and is used in conjunction with the __utmb cookie to determine new sessions/visits. |
| __utmt | 10 minutes | Google Analytics sets this cookie to inhibit request rate. |
| __utmv | 2 years | The __utmv cookie is set on the user's device, to enable Google Analytics to classify the visitor. |
| __utmz | 6 months | Google Analytics sets this cookie to store the traffic source or campaign by which the visitor reached the site. |
| sib_cuid | 6 months | Purechat uses this cookie to send data to purechat.com, to connect visitors to the reservation team and track visitors to stay on portal. |
| SRM_B | 1 year 24 days | Used by Microsoft Advertising as a unique ID for visitors. |
Analytical cookies are used to understand how visitors interact with the website. These cookies help provide information on metrics the number of visitors, bounce rate, traffic source, etc.
| Cookie | Duration | Description |
|---|---|---|
| _ga | 2 years | The _ga cookie, installed by Google Analytics, calculates visitor, session and campaign data and also keeps track of site usage for the site's analytics report. The cookie stores information anonymously and assigns a randomly generated number to recognize unique visitors. |
| _gat_gtag_UA_61069204_2 | 1 minute | Set by Google to distinguish users. |
| _gat_UA-61069204-2 | 1 minute | A variation of the _gat cookie set by Google Analytics and Google Tag Manager to allow website owners to track visitor behaviour and measure site performance. The pattern element in the name contains the unique identity number of the account or website it relates to. |
| _gcl_au | 3 months | Provided by Google Tag Manager to experiment advertisement efficiency of websites using their services. |
| _gid | 1 day | Installed by Google Analytics, _gid cookie stores information on how visitors use a website, while also creating an analytics report of the website's performance. Some of the data that are collected include the number of visitors, their source, and the pages they visit anonymously. |
| _uetsid | 1 day | This cookies are used to collect analytical information about how visitors use the website. This information is used to compile report and improve site. |
| CONSENT | 2 years | YouTube sets this cookie via embedded youtube-videos and registers anonymous statistical data. |
Advertisement cookies are used to provide visitors with relevant ads and marketing campaigns. These cookies track visitors across websites and collect information to provide customized ads.
| Cookie | Duration | Description |
|---|---|---|
| _fbp | 3 months | This cookie is set by Facebook to display advertisements when either on Facebook or on a digital platform powered by Facebook advertising, after visiting the website. |
| ANONCHK | 10 minutes | The ANONCHK cookie, set by Bing, is used to store a user's session ID and also verify the clicks from ads on the Bing search engine. The cookie helps in reporting and personalization as well. |
| fr | 3 months | Facebook sets this cookie to show relevant advertisements to users by tracking user behaviour across the web, on sites that have Facebook pixel or Facebook social plugin. |
| MUID | 1 year 24 days | Bing sets this cookie to recognize unique web browsers visiting Microsoft sites. This cookie is used for advertising, site analytics, and other operations. |
| NID | 6 months | NID cookie, set by Google, is used for advertising purposes; to limit the number of times the user sees an ad, to mute unwanted ads, and to measure the effectiveness of ads. |
| test_cookie | 15 minutes | The test_cookie is set by doubleclick.net and is used to determine if the user's browser supports cookies. |
| uuid | 6 months | MediaMath sets this cookie to avoid the same ads from being shown repeatedly and for relevant advertising. |
| VISITOR_INFO1_LIVE | 5 months 27 days | A cookie set by YouTube to measure bandwidth that determines whether the user gets the new or old player interface. |
| YSC | session | YSC cookie is set by Youtube and is used to track the views of embedded videos on Youtube pages. |
| yt-remote-connected-devices | never | YouTube sets this cookie to store the video preferences of the user using embedded YouTube video. |
| yt-remote-device-id | never | YouTube sets this cookie to store the video preferences of the user using embedded YouTube video. |
| yt.innertube::nextId | never | This cookie, set by YouTube, registers a unique ID to store data on what videos from YouTube the user has seen. |
| yt.innertube::requests | never | This cookie, set by YouTube, registers a unique ID to store data on what videos from YouTube the user has seen. |
Other uncategorized cookies are those that are being analyzed and have not been classified into a category as yet.
| Cookie | Duration | Description |
|---|---|---|
| _clck | 1 year | No description |
| _clsk | 1 day | No description |
| _uetvid | 1 year 24 days | No description available. |
| AnalyticsSyncHistory | 1 month | No description |
| apbct_pixel_url | session | No description |
| apbct_visible_fields_0 | session | No description |
| apbct_visible_fields_1 | session | No description |
| apbct_visible_fields_10 | session | No description |
| apbct_visible_fields_2 | session | No description |
| apbct_visible_fields_3 | session | No description |
| apbct_visible_fields_4 | session | No description |
| apbct_visible_fields_5 | session | No description |
| apbct_visible_fields_6 | session | No description |
| apbct_visible_fields_7 | session | No description |
| apbct_visible_fields_8 | session | No description |
| apbct_visible_fields_9 | session | No description |
| ct_checked_emails | session | No description |
| ct_has_scrolled | session | No description |
| ct_mouse_moved | session | No description |
| ct_screen_info | session | No description |
| ictf_master | never | No description available. |
| li_gc | 2 years | No description |
| m | 2 years | No description available. |
| SM | session | No description available. |
| testinfinitycookie | session | No description |
| woocommerce_show_tax | 7 days | No description available. |
| wp_woocommerce_session_c5ac76b408021294cb56bcc27eddf8a1 | 2 days | No description |


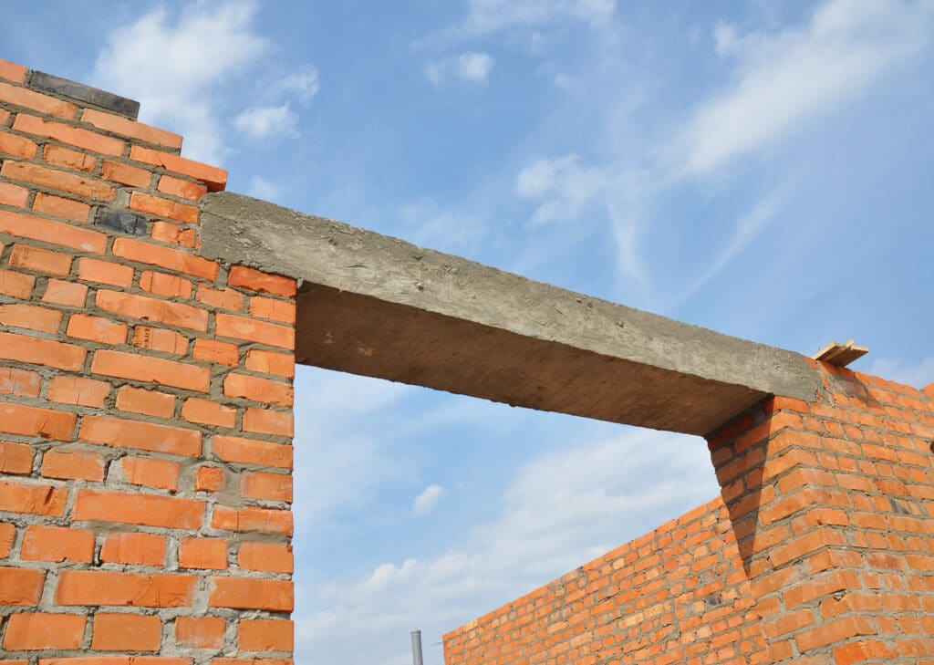
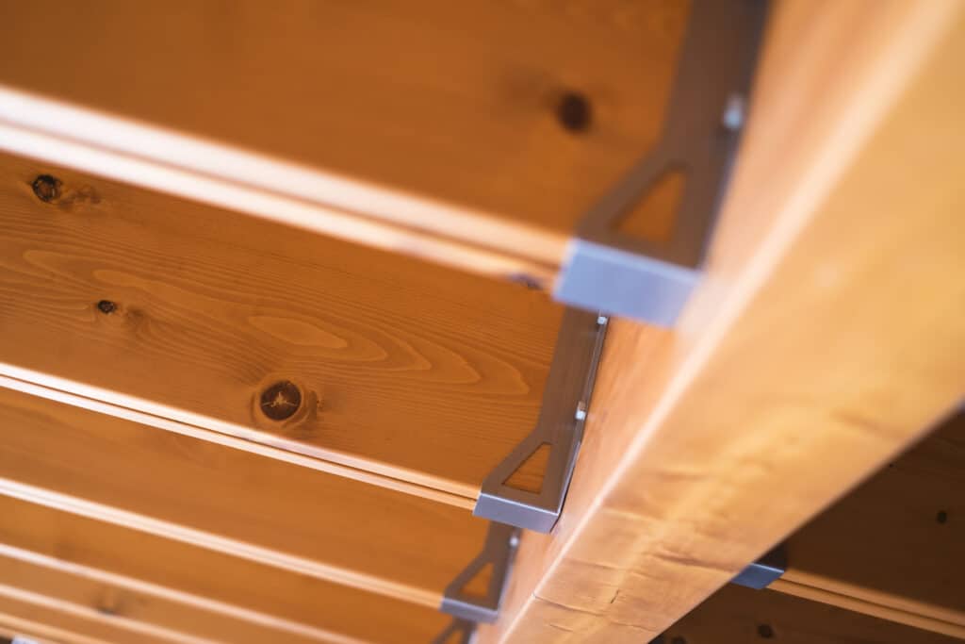
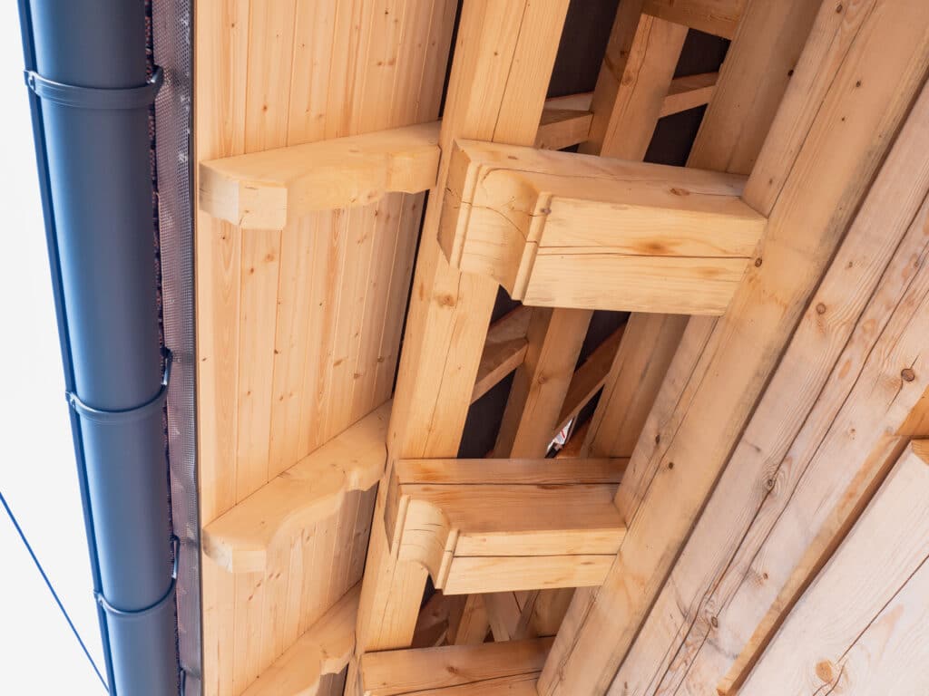
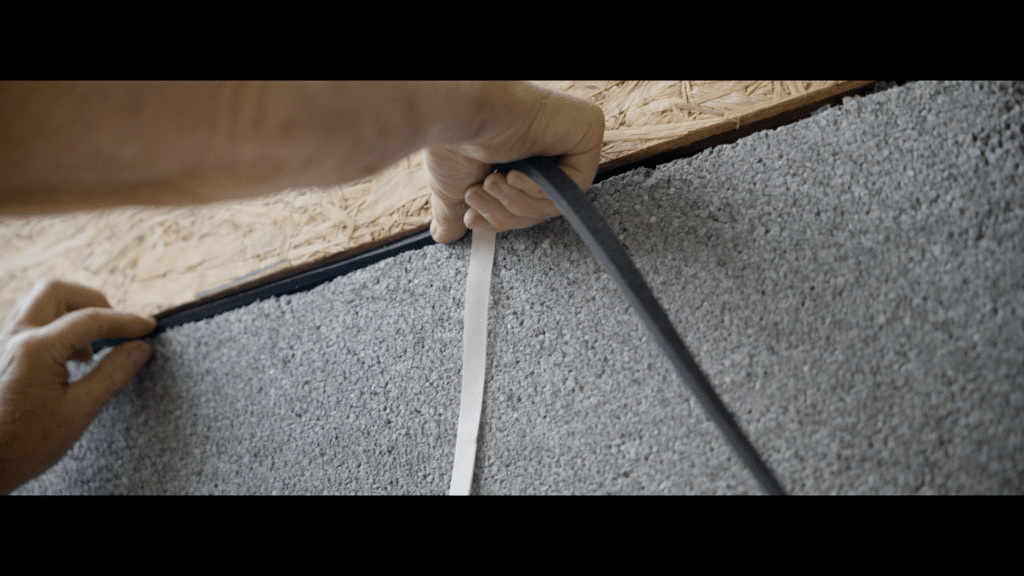
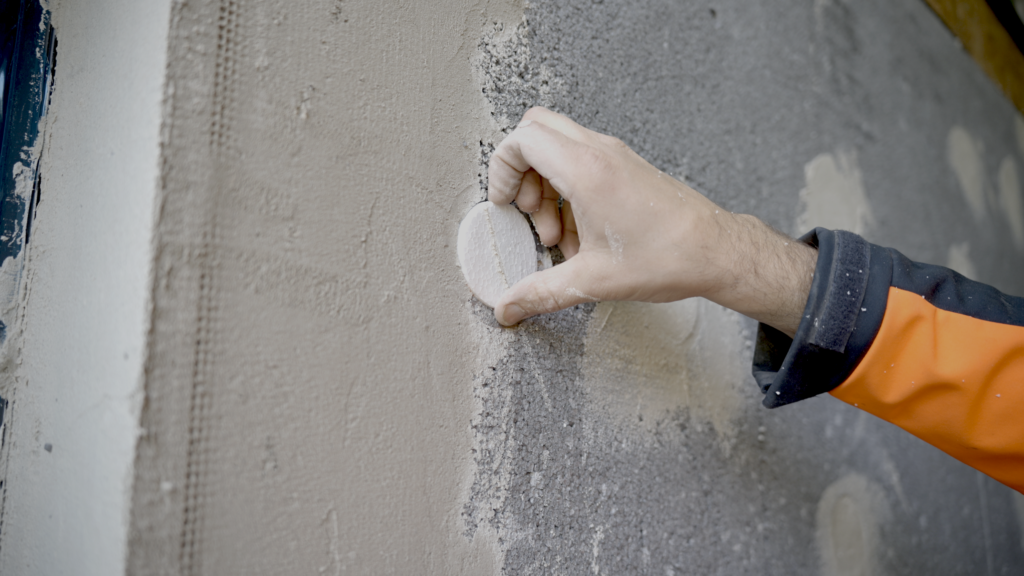
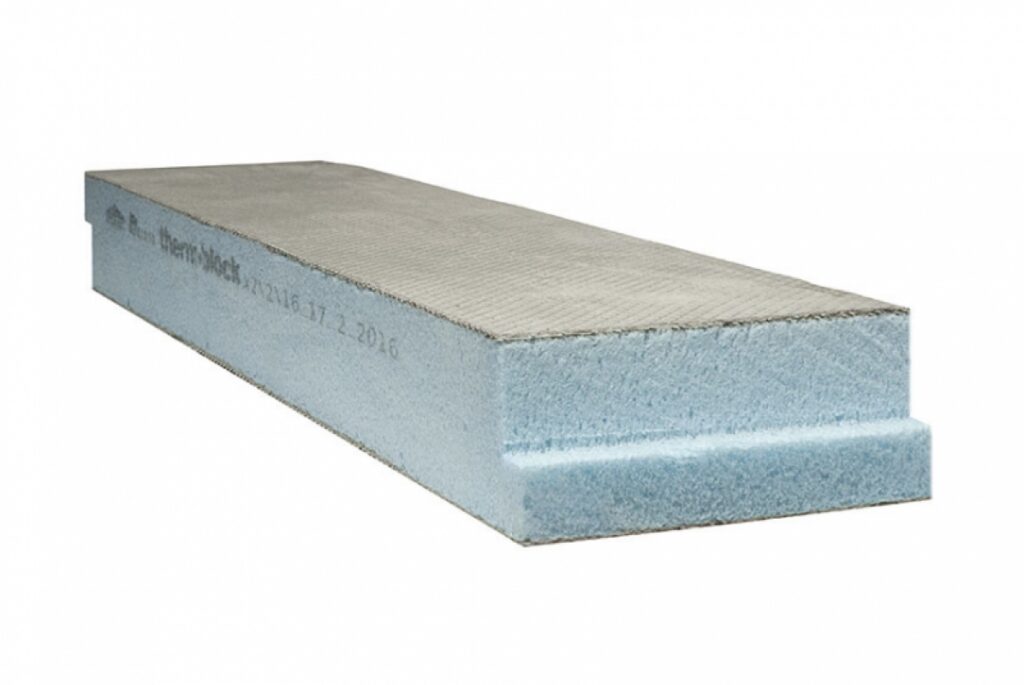
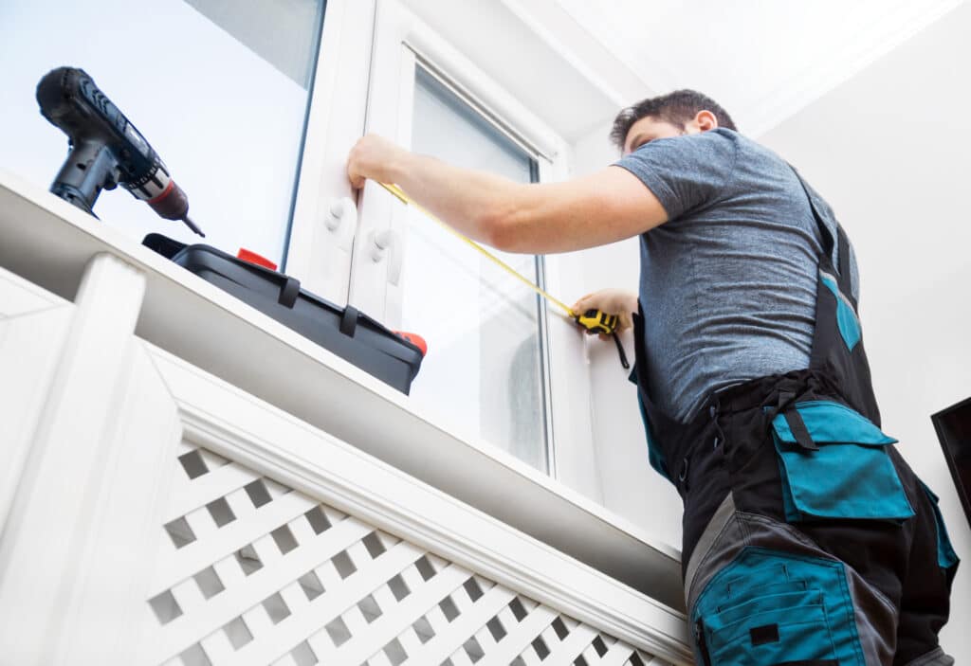
2 thoughts on “What is Cold Bridging?”
Which type of thermal bridge is the worst?
Hi Andreea, they’re all bad as they’re tough to treat. Many issues are parts of a building structure which are structurally crucial so difficult to avoid