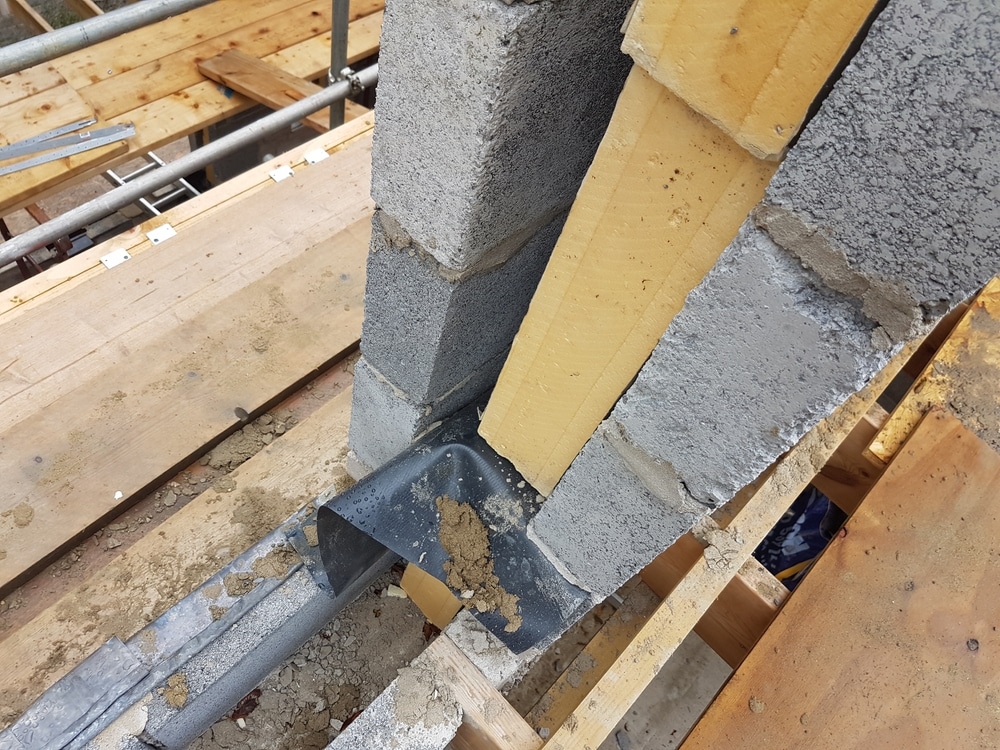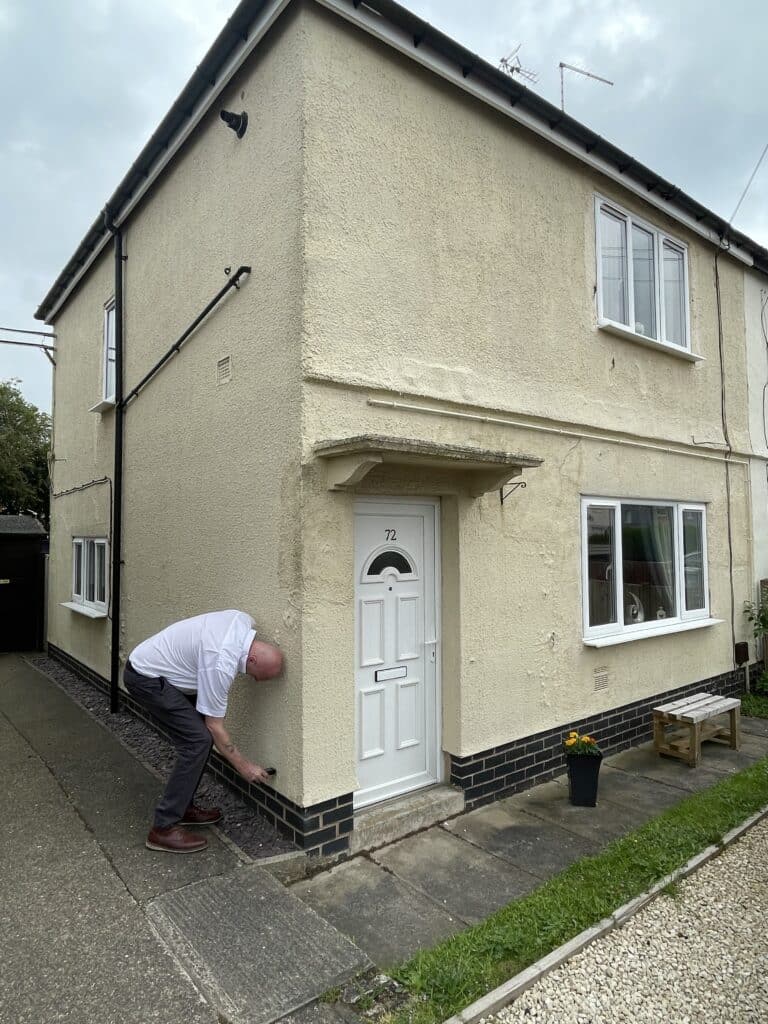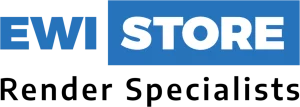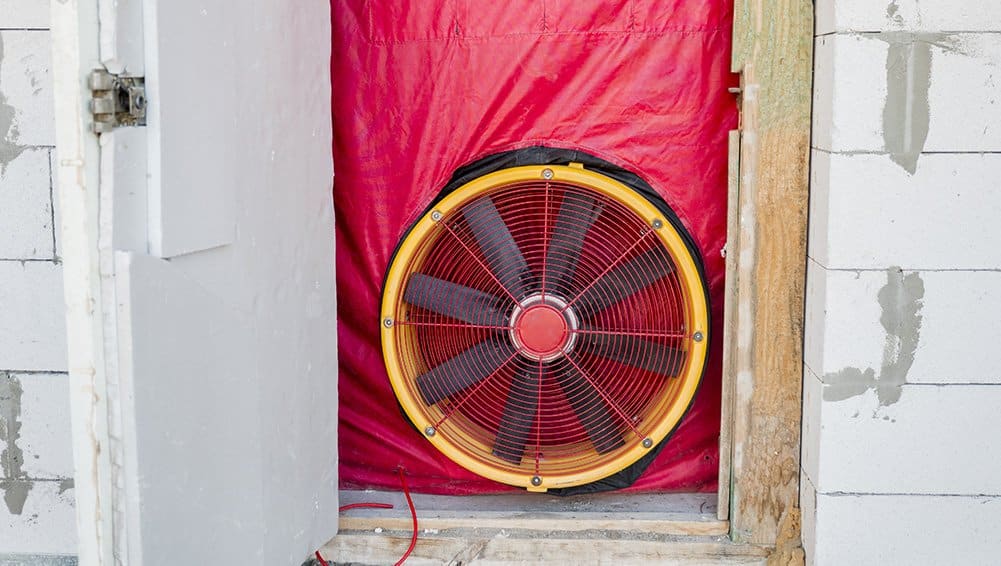Insulation and Building Codes: What You Need to Know in 2024
As we approach 2024, staying updated with the evolving building codes related to insulation is crucial for homeowners, contractors, and developers alike. Regulation changes can impact new construction and renovations, affecting project timelines, material choices, and installation methods. This blog delves into the key updates to insulation and building codes for 2024 and how they influence insulation practices across the UK.
What are building codes?
Building codes are essential frameworks that govern building design, construction, and renovation to meet safety, health, and environmental standards. They are dynamic, evolving with technological advancements, materials science, and environmental priorities.
The primary aim is to protect public health, safety, and general welfare by constructing and occupying buildings and structures. This includes ensuring structural integrity, safe electrical wiring, and adequate means of egress. Codes help reduce energy consumption by setting minimum standards for the thermal performance of buildings, including walls, roofs, windows, and doors. Regulations may also include measures to reduce the environmental impact of building construction and operation, encouraging sustainable practices and materials.
Compliance and enforcement
While national codes provide a baseline, local governments often adapt these codes based on regional climate, environmental concerns, and urban planning needs. Building inspections are conducted at various stages of construction to ensure compliance with codes. Permits are required before construction can commence, ensuring plans are reviewed and approved by local building authorities. Insulation products and installation methods may need to meet specific standards and certifications to be code-compliant. This ensures they have been tested for performance and safety under prescribed conditions.
Non-compliance can lead to fines, legal action, and the requirement to redo work, resulting in increased costs and project delays. Improperly installed or substandard insulation can lead to risks such as poor indoor air quality, fire hazards, and inadequate thermal protection.
Insulation and building codes
These are specified using R-values (resistance to heat flow) or U-values (heat transfer rate). Codes dictate minimum R-values for different building parts, ensuring effective thermal insulation. Building codes often require airtightness to reduce energy loss and prevent moisture-related issues, which are critical in insulation systems. Requirements on the placement and type of vapour barriers to manage condensation and prevent moisture ingress can degrade insulation performance and lead to structural issues.
Thermal Performance Standards (R-Values and U-Values)
- Walls: The typical U-value target for walls in new dwellings is around 0.18 W/m²K, though this can vary slightly depending on the specific construction method and materials used.
- Roofs: The U-value of roofs should not exceed 0.13 W/m²K for pitched roofs with insulation at the ceiling level and 0.18 W/m²K for flat or pitched roofs with insulation at the rafter level.
- Floors: Ground floors should generally achieve a U-value of no more than 0.18 W/m²K.
- Windows, Doors, and Skylights: The maximum U-value for these elements should be 1.6 W/m²K for windows and skylights and 1.8 W/m²K for doors.
Thermal bridging refers to areas of the building envelope that have a higher thermal transmittance than the surrounding materials. This is typically at junctions and where the building fabric is penetrated by other elements. The regulations specify that thermal bridging should be minimised and calculated with a psi-value, which should be included in the overall building CO2 emission calculations. Typical y-values (total heat loss parameter) used for assessing the overall heat loss from thermal bridges in new buildings should not exceed 0.08 W/m²K.
For existing buildings undergoing renovation, if more than 25% of the surface of an individual thermal element is renovated, it must be upgraded to meet minimum thermal standards, typically requiring that walls achieve a U-value of 0.30 W/m²K or better.
Airtightness
The building regulations require an air permeability of no more than 5 m³/(h·m²) at 50 Pa (Pascal pressure unit) in new homes. This standard is tested by a pressure test on completion of the building.
Vapour control
Vapour control requirements are designed to manage condensation risk within the building envelope. The specifics can vary by construction type and climatic region. Still, typically, a vapour control layer (VCL) should be included on the warm side of the insulation layer to prevent moisture from penetrating the insulation. It could condense and cause dampness or mould issues.

Future-proofing and higher standards
With a trend towards more stringent regulations, future revisions to Part L are expected to push these values even lower as part of the UK’s strategy to achieve net-zero carbon emissions by 2050. This involves the “Future Homes Standard”, expected to come into effect by 2025, aiming for a 75-80% reduction in carbon emissions compared to current levels.
How do you ensure that insulation satisfies building codes?
Understand local Building Codes
Start by familiarising yourself with the local and national building codes related to insulation, such as thermal resistance (R-values), fire safety, and environmental standards. These codes vary by region and the type of building (residential vs. commercial).
Select appropriate insulation materials
Choose insulation materials that meet or exceed the specified R-values in the building codes. Consider other factors like fire resistance, moisture resistance, and environmental impact. Products usually come with datasheets that detail their performance specifications.
Consult professionals
Engage with architects, building inspectors, or energy assessors early in the planning stage. These professionals can guide compliant materials and design considerations to meet or exceed the necessary standards.
Design considerations
Incorporate details such as thermal bridging, air tightness, and vapour barriers into the design. These factors are crucial for meeting building codes related to energy efficiency and moisture management.
Professional installation
Use qualified contractors to install insulation. Proper installation is crucial to achieving energy efficiency and complying with building codes. Incorrect installation can reduce performance, compliance issues, and potential structural problems.
Inspection and testing
Once the insulation is installed, it should be inspected by a certified building inspector. In many cases, this will involve air tightness testing and thermal imaging to identify any gaps or areas of thermal bridging.

Documentation and certification
Maintain all documentation related to the insulation materials used, including purchase receipts, product datasheets, and compliance certificates. These documents may be required for building inspections or future renovations.
Stay updated on code changes
Building codes can change, so staying informed about updates or new regulations is important. Subscribing to updates from building regulation bodies or attending seminars can be beneficial.
Retrofit compliance
For retrofit projects, assess the existing insulation and structure to ensure that any additional insulation complies with current codes. This often involves more complex calculations to balance new with old and achieve compliance.
Energy Performance Certification:
Obtaining an Energy Performance Certificate (EPC) can affirm that a building meets the required standards for new builds or major renovations. The EPC assesses a building’s energy efficiency and is often a necessary compliance document.
Facebook
Twitter
LinkedIn
Your cart
Trade Account Login

We use cookies on our website to give you the most relevant experience by remembering your preferences and repeat visits. By clicking “Accept All”, you consent to the use of ALL the cookies. However, you may visit "Cookie Settings" to provide personalised consent.
Manage consent
Privacy Overview
This website uses cookies to improve your experience while you navigate through the website. Out of these, the cookies that are categorized as necessary are stored on your browser as they are essential for the working of basic functionalities of the website. We also use third-party cookies that help us analyze and understand how you use this website. These cookies will be stored in your browser only with your consent. You also have the option to opt-out of these cookies. But opting out of some of these cookies may affect your browsing experience.
Necessary cookies are absolutely essential for the website to function properly. These cookies ensure basic functionalities and security features of the website, anonymously.
| Cookie | Duration | Description |
|---|---|---|
| __stripe_mid | 1 year | This cookie is set by Stripe payment gateway. This cookie is used to enable payment on the website without storing any patment information on a server. |
| __stripe_sid | 30 minutes | This cookie is set by Stripe payment gateway. This cookie is used to enable payment on the website without storing any patment information on a server. |
| _GRECAPTCHA | 5 months 27 days | This cookie is set by the Google recaptcha service to identify bots to protect the website against malicious spam attacks. |
| apbct_cookies_test | session | CleanTalk sets this cookie to prevent spam on comments and forms and act as a complete anti-spam solution and firewall for the site. |
| apbct_page_hits | session | CleanTalk sets this cookie to prevent spam on comments and forms and act as a complete anti-spam solution and firewall for the site. |
| apbct_prev_referer | session | Functional cookie placed by CleanTalk Spam Protect to store referring IDs and prevent unauthorized spam from being sent from the website. |
| apbct_site_landing_ts | session | CleanTalk sets this cookie to prevent spam on comments and forms and act as a complete anti-spam solution and firewall for the site. |
| apbct_site_referer | 3 days | This cookie is placed by CleanTalk Spam Protect to prevent spam and to store the referrer page address which led the user to the website. |
| apbct_timestamp | session | CleanTalk sets this cookie to prevent spam on comments and forms and act as a complete anti-spam solution and firewall for the site. |
| apbct_urls | 3 days | This cookie is placed by CleanTalk Spam Protect to prevent spam and to store the addresses (urls) visited on the website. |
| AWSALBCORS | 7 days | This cookie is managed by Amazon Web Services and is used for load balancing. |
| cookielawinfo-checkbox-advertisement | 1 year | Set by the GDPR Cookie Consent plugin, this cookie is used to record the user consent for the cookies in the "Advertisement" category . |
| cookielawinfo-checkbox-analytics | 11 months | This cookie is set by GDPR Cookie Consent plugin. The cookie is used to store the user consent for the cookies in the category "Analytics". |
| cookielawinfo-checkbox-functional | 11 months | The cookie is set by GDPR cookie consent to record the user consent for the cookies in the category "Functional". |
| cookielawinfo-checkbox-necessary | 11 months | This cookie is set by GDPR Cookie Consent plugin. The cookies is used to store the user consent for the cookies in the category "Necessary". |
| cookielawinfo-checkbox-others | 11 months | This cookie is set by GDPR Cookie Consent plugin. The cookie is used to store the user consent for the cookies in the category "Other. |
| cookielawinfo-checkbox-performance | 11 months | This cookie is set by GDPR Cookie Consent plugin. The cookie is used to store the user consent for the cookies in the category "Performance". |
| ct_checkjs | session | CleanTalk–Used to prevent spam on our comments and forms and acts as a complete anti-spam solution and firewall for this site. |
| ct_fkp_timestamp | session | CleanTalk sets this cookie to prevent spam on the site's comments/forms, and to act as a complete anti-spam solution and firewall for the site. |
| ct_pointer_data | session | CleanTalk sets this cookie to prevent spam on the site's comments/forms, and to act as a complete anti-spam solution and firewall for the site. |
| ct_ps_timestamp | session | CleanTalk sets this cookie to prevent spam on the site's comments/forms, and to act as a complete anti-spam solution and firewall for the site. |
| ct_sfw_pass_key | 1 month | CleanTalk sets this cookie to prevent spam on comments and forms and act as a complete anti-spam solution and firewall for the site. |
| ct_timezone | session | CleanTalk–Used to prevent spam on our comments and forms and acts as a complete anti-spam solution and firewall for this site. |
| elementor | never | This cookie is used by the website's WordPress theme. It allows the website owner to implement or change the website's content in real-time. |
| viewed_cookie_policy | 11 months | The cookie is set by the GDPR Cookie Consent plugin and is used to store whether or not user has consented to the use of cookies. It does not store any personal data. |
Functional cookies help to perform certain functionalities like sharing the content of the website on social media platforms, collect feedbacks, and other third-party features.
| Cookie | Duration | Description |
|---|---|---|
| __zlcmid | 1 year | This cookie is used by Zendesk live chat and is used to store the live chat ID. |
| bcookie | 2 years | LinkedIn sets this cookie from LinkedIn share buttons and ad tags to recognize browser ID. |
| bscookie | 2 years | LinkedIn sets this cookie to store performed actions on the website. |
| lang | session | LinkedIn sets this cookie to remember a user's language setting. |
| lidc | 1 day | LinkedIn sets the lidc cookie to facilitate data center selection. |
| UserMatchHistory | 1 month | LinkedIn sets this cookie for LinkedIn Ads ID syncing. |
Performance cookies are used to understand and analyze the key performance indexes of the website which helps in delivering a better user experience for the visitors.
| Cookie | Duration | Description |
|---|---|---|
| __utma | 2 years | This cookie is set by Google Analytics and is used to distinguish users and sessions. The cookie is created when the JavaScript library executes and there are no existing __utma cookies. The cookie is updated every time data is sent to Google Analytics. |
| __utmb | 30 minutes | Google Analytics sets this cookie, to determine new sessions/visits. __utmb cookie is created when the JavaScript library executes and there are no existing __utma cookies. It is updated every time data is sent to Google Analytics. |
| __utmc | session | The cookie is set by Google Analytics and is deleted when the user closes the browser. It is used to enable interoperability with urchin.js, which is an older version of Google Analytics and is used in conjunction with the __utmb cookie to determine new sessions/visits. |
| __utmt | 10 minutes | Google Analytics sets this cookie to inhibit request rate. |
| __utmv | 2 years | The __utmv cookie is set on the user's device, to enable Google Analytics to classify the visitor. |
| __utmz | 6 months | Google Analytics sets this cookie to store the traffic source or campaign by which the visitor reached the site. |
| sib_cuid | 6 months | Purechat uses this cookie to send data to purechat.com, to connect visitors to the reservation team and track visitors to stay on portal. |
| SRM_B | 1 year 24 days | Used by Microsoft Advertising as a unique ID for visitors. |
Analytical cookies are used to understand how visitors interact with the website. These cookies help provide information on metrics the number of visitors, bounce rate, traffic source, etc.
| Cookie | Duration | Description |
|---|---|---|
| _ga | 2 years | The _ga cookie, installed by Google Analytics, calculates visitor, session and campaign data and also keeps track of site usage for the site's analytics report. The cookie stores information anonymously and assigns a randomly generated number to recognize unique visitors. |
| _gat_gtag_UA_61069204_2 | 1 minute | Set by Google to distinguish users. |
| _gat_UA-61069204-2 | 1 minute | A variation of the _gat cookie set by Google Analytics and Google Tag Manager to allow website owners to track visitor behaviour and measure site performance. The pattern element in the name contains the unique identity number of the account or website it relates to. |
| _gcl_au | 3 months | Provided by Google Tag Manager to experiment advertisement efficiency of websites using their services. |
| _gid | 1 day | Installed by Google Analytics, _gid cookie stores information on how visitors use a website, while also creating an analytics report of the website's performance. Some of the data that are collected include the number of visitors, their source, and the pages they visit anonymously. |
| _uetsid | 1 day | This cookies are used to collect analytical information about how visitors use the website. This information is used to compile report and improve site. |
| CONSENT | 2 years | YouTube sets this cookie via embedded youtube-videos and registers anonymous statistical data. |
Advertisement cookies are used to provide visitors with relevant ads and marketing campaigns. These cookies track visitors across websites and collect information to provide customized ads.
| Cookie | Duration | Description |
|---|---|---|
| _fbp | 3 months | This cookie is set by Facebook to display advertisements when either on Facebook or on a digital platform powered by Facebook advertising, after visiting the website. |
| ANONCHK | 10 minutes | The ANONCHK cookie, set by Bing, is used to store a user's session ID and also verify the clicks from ads on the Bing search engine. The cookie helps in reporting and personalization as well. |
| fr | 3 months | Facebook sets this cookie to show relevant advertisements to users by tracking user behaviour across the web, on sites that have Facebook pixel or Facebook social plugin. |
| MUID | 1 year 24 days | Bing sets this cookie to recognize unique web browsers visiting Microsoft sites. This cookie is used for advertising, site analytics, and other operations. |
| NID | 6 months | NID cookie, set by Google, is used for advertising purposes; to limit the number of times the user sees an ad, to mute unwanted ads, and to measure the effectiveness of ads. |
| test_cookie | 15 minutes | The test_cookie is set by doubleclick.net and is used to determine if the user's browser supports cookies. |
| uuid | 6 months | MediaMath sets this cookie to avoid the same ads from being shown repeatedly and for relevant advertising. |
| VISITOR_INFO1_LIVE | 5 months 27 days | A cookie set by YouTube to measure bandwidth that determines whether the user gets the new or old player interface. |
| YSC | session | YSC cookie is set by Youtube and is used to track the views of embedded videos on Youtube pages. |
| yt-remote-connected-devices | never | YouTube sets this cookie to store the video preferences of the user using embedded YouTube video. |
| yt-remote-device-id | never | YouTube sets this cookie to store the video preferences of the user using embedded YouTube video. |
| yt.innertube::nextId | never | This cookie, set by YouTube, registers a unique ID to store data on what videos from YouTube the user has seen. |
| yt.innertube::requests | never | This cookie, set by YouTube, registers a unique ID to store data on what videos from YouTube the user has seen. |
Other uncategorized cookies are those that are being analyzed and have not been classified into a category as yet.
| Cookie | Duration | Description |
|---|---|---|
| _clck | 1 year | No description |
| _clsk | 1 day | No description |
| _uetvid | 1 year 24 days | No description available. |
| AnalyticsSyncHistory | 1 month | No description |
| apbct_pixel_url | session | No description |
| apbct_visible_fields_0 | session | No description |
| apbct_visible_fields_1 | session | No description |
| apbct_visible_fields_10 | session | No description |
| apbct_visible_fields_2 | session | No description |
| apbct_visible_fields_3 | session | No description |
| apbct_visible_fields_4 | session | No description |
| apbct_visible_fields_5 | session | No description |
| apbct_visible_fields_6 | session | No description |
| apbct_visible_fields_7 | session | No description |
| apbct_visible_fields_8 | session | No description |
| apbct_visible_fields_9 | session | No description |
| ct_checked_emails | session | No description |
| ct_has_scrolled | session | No description |
| ct_mouse_moved | session | No description |
| ct_screen_info | session | No description |
| ictf_master | never | No description available. |
| li_gc | 2 years | No description |
| m | 2 years | No description available. |
| SM | session | No description available. |
| testinfinitycookie | session | No description |
| woocommerce_show_tax | 7 days | No description available. |
| wp_woocommerce_session_c5ac76b408021294cb56bcc27eddf8a1 | 2 days | No description |


