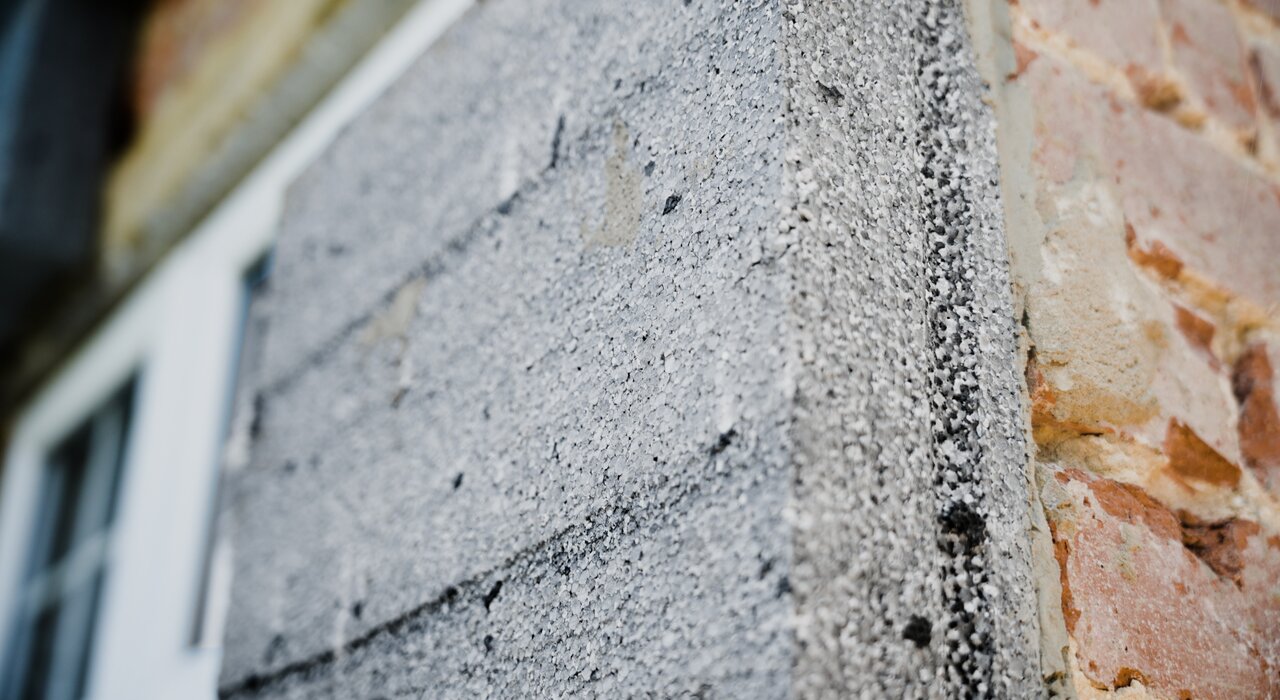
External Wall Insulation (EWI) is a revolutionary technique that primarily aims to enhance energy efficiency and thermal comfort. When considering the installation of EWI, the substrate is a crucial factor in determining the overall effectiveness and durability of the system. In this post, we will delve into the various substrates that are compatible with EWI installation, extending from traditional brickwork to modern stainless steel constructions.
Brickwork
Brickwork is one of the most traditional and extensively used construction materials, providing a robust and durable substrate. It comprises bricks bonded together with mortar, creating structures known for their stability and longevity. However, despite its sturdiness, brickwork can significantly benefit from the added protection and insulation provided by EWI systems.
Installing EWI on brickwork demands a comprehensive understanding of the substrate's condition. Initial assessments and preparations are crucial. Any existing damage, moisture, or irregularities on the brick surface need addressing before the installation. Cleaning and repairing the brickwork ensures a sound, clean, and stable surface for the EWI system.
Brickwork is known for its porous nature, allowing for excellent adhesion of EWI systems. The compatibility of brickwork and EWI materials is generally high, but it is essential to choose the right adhesive and insulation material, keeping in mind the specific characteristics of the brickwork involved.
EWI on brickwork drastically improves the thermal efficiency of buildings, reducing energy consumption and carbon emissions. It is an optimal solution for old buildings, as it not only enhances energy efficiency but also rejuvenates the façade, offering an opportunity to upgrade the aesthetics of the building.
EWI also acts as a shield for brickwork against environmental elements like rain, wind, and temperature fluctuations, reducing wear and tear. This protective layer minimises the risk of water ingress, dampness, and frost damage, thereby extending the life of the brickwork and maintaining the structural integrity of the building.
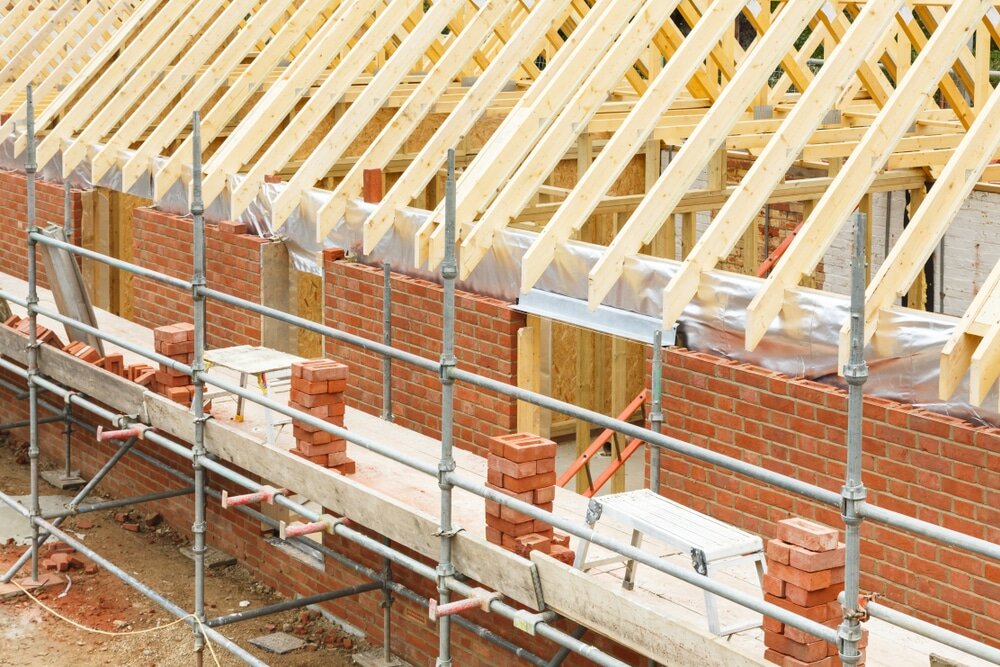
Blockwork
Blockwork is a prevalent construction method utilising larger, lighter blocks in lieu of bricks, usually made from concrete or cement. This substrate is valued for its uniformity and structural stability, providing a solid foundation for buildings. EWI integration with blockwork brings forth a multitude of benefits, enhancing the overall building performance.
Correct preparation of the blockwork surface is paramount for successful EWI installation. The process involves assessing the substrate for any defects or inconsistencies and addressing these issues prior to application. A smooth, clean, and defect-free surface ensures optimal adherence and durability of the EWI system.
The even and consistent surface of blockwork allows for effective bonding with EWI materials. It is crucial, however, to select suitable insulation materials and adhesives that harmonise with the specific properties of the blockwork, ensuring long-lasting performance and integrity of the system.
The integration of EWI with blockwork significantly amplifies the building’s thermal retention, leading to reduced energy consumption and utility bills. Beyond its functional advantages, EWI offers an aesthetic uplift, allowing for a variety of finishes and textures, catering to diverse architectural preferences.
By serving as a protective barrier, EWI shields blockwork from the detrimental effects of environmental conditions such as moisture, extreme temperatures, and corrosive elements. This protective measure mitigates the risk of structural damage, enhances the durability of blockwork, and prolongs the lifespan of the entire building structure.
[caption id="attachment_68598" align="aligncenter" width="1000"]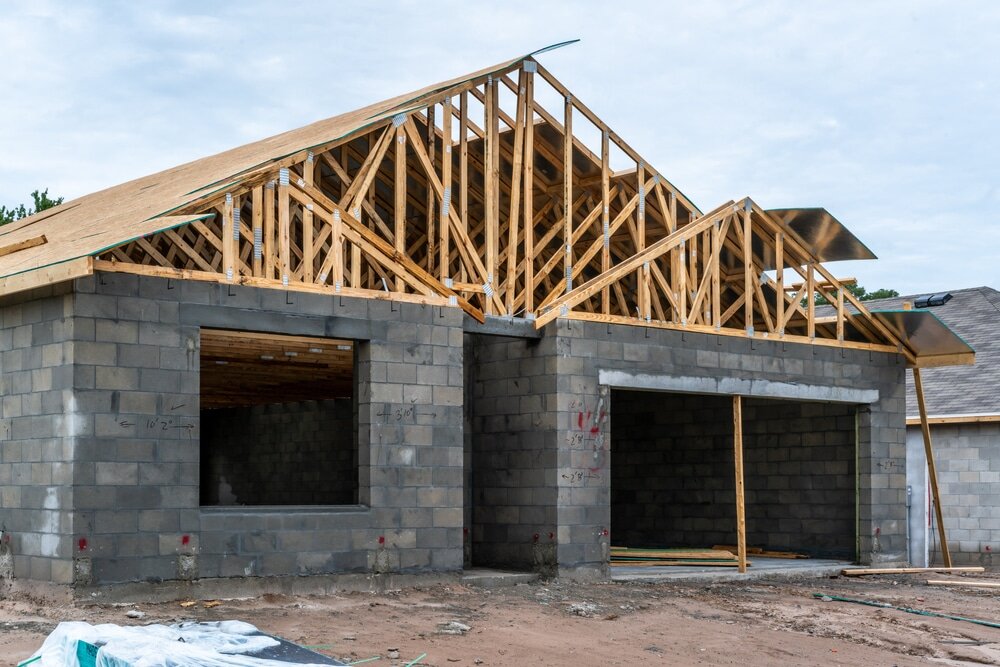 blockwork substrate[/caption]
blockwork substrate[/caption]
Existing render
Existing render refers to the current layer of plaster or other applied finish on a building’s exterior surface. While robust, it can often show signs of ageing, cracks, and other defects over time. Integrating External Wall Insulation (EWI) with existing render requires a strategic and careful approach but is highly beneficial in enhancing building performance. The integration of EWI over existing render demands meticulous preparation. All defects, loose particles, and contamination need removal to secure a stable and clean substrate. Sometimes, a complete removal of the old render is required, followed by the application of a suitable basecoat to achieve a robust and smooth substrate for EWI installation. Existing render, being a pre-established surface, can pose challenges in terms of adhesion. The selection of compatible adhesive materials is crucial to establishing a firm bond between the EWI system and the rendered surface, ensuring the longevity and efficacy of the insulation. The inclusion of EWI on existing render substantially elevates the thermal performance of a building, cutting down energy consumption and associated costs. Beyond practical benefits, EWI allows for a transformative aesthetic upgrade, with an array of finishes and textures available to rejuvenate the building’s appearance. EWI acts as a protective envelope around existing render, shielding it from environmental stresses like rain, ultraviolet rays, and temperature fluctuations. This added layer mitigates the potential for deterioration and decay, enhancing the overall durability and extending the life expectancy of the structure.
ICF
Insulated Concrete Form (ICF) is a modern construction method utilising interlocking modular units made of insulative materials, usually polystyrene, filled with concrete. This construction methodology already boasts superior thermal performance, but when coupled with External Wall Insulation (EWI), it reaches unprecedented levels of energy efficiency and structural resilience.
The process of integrating EWI with ICF structures begins with a comprehensive assessment of the surface, ensuring it is clean, stable, and defect-free. The inherently smooth and uniform surface of ICF usually facilitates a straightforward application of EWI, allowing for seamless integration and enhanced structural cohesion.
The adhesion between EWI and ICF is typically robust due to the compatibility of insulative materials. Selecting the right adhesive and insulation material is pivotal, considering the inherent characteristics of ICF, to guarantee a lasting and effective bond, ultimately enhancing the overall integrity of the construction.
The combination of ICF and EWI results in remarkable thermal insulation, optimising the energy consumption of the building. This synergy reduces heating and cooling needs substantially, reflecting positively on energy bills and contributing to the overall comfort and well-being of the occupants.
Beyond its insulative advantages, EWI provides an opportunity to refine the aesthetic appeal of ICF structures. It offers a myriad of finishing options, textures, and colours, allowing for a customised and revitalised appearance, catering to diverse architectural visions and preferences.
EWI acts as an additional protective layer for ICF structures, shielding them from external environmental elements and potential damages. This extra layer of protection enhances the durability and longevity of the ICF structure, ensuring its resilience against weather fluctuations and other external stressors.
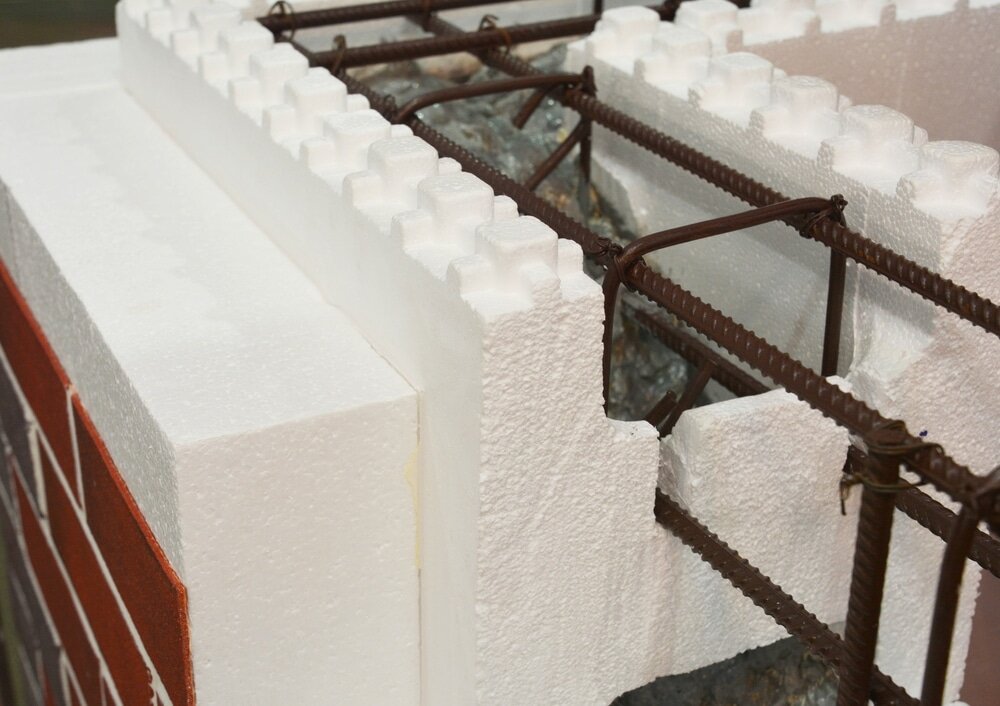
Park home
Park homes, typically characterised by their lightweight construction and often found in residential parks, prioritise mobility and convenience. Constructed predominantly from timber and metal frames, they necessitate specialised solutions like External Wall Insulation (EWI) to augment their energy efficiency, structural integrity, and aesthetic appeal.
The lightweight nature of park homes demands meticulous preparation and precision during EWI installation. An initial assessment is essential to identify and rectify any structural irregularities or damages. The substrate must be clean, stable, and suitable for the application of insulation materials to ensure optimal bonding and performance.
Given the unique construction materials of park homes, selecting compatible adhesive and insulation materials is crucial. The proper integration of EWI relies heavily on the harmonisation of materials, ensuring a durable and effective bond that withstands the test of time and elements.
EWI significantly elevates the thermal performance of park homes, mitigating the challenges posed by their lightweight construction. This enhancement results in a stable indoor temperature, reduced energy consumption, and increased comfort for residents, making it a vital component for energy conservation in park homes.
Beyond functional benefits, EWI offers the possibility of a visual makeover for park homes. A range of finishes, textures, and colours are available, allowing owners to personalise and upgrade the appearance of their homes, aligning with individual preferences and contemporary design trends.
The addition of EWI serves as a protective shield for park homes against harsh weather conditions and environmental factors, thus reducing wear and tear. This protective layer prolongs the lifespan of park homes, maintaining their structural integrity and reducing maintenance needs over time.
[caption id="attachment_68600" align="aligncenter" width="1024"]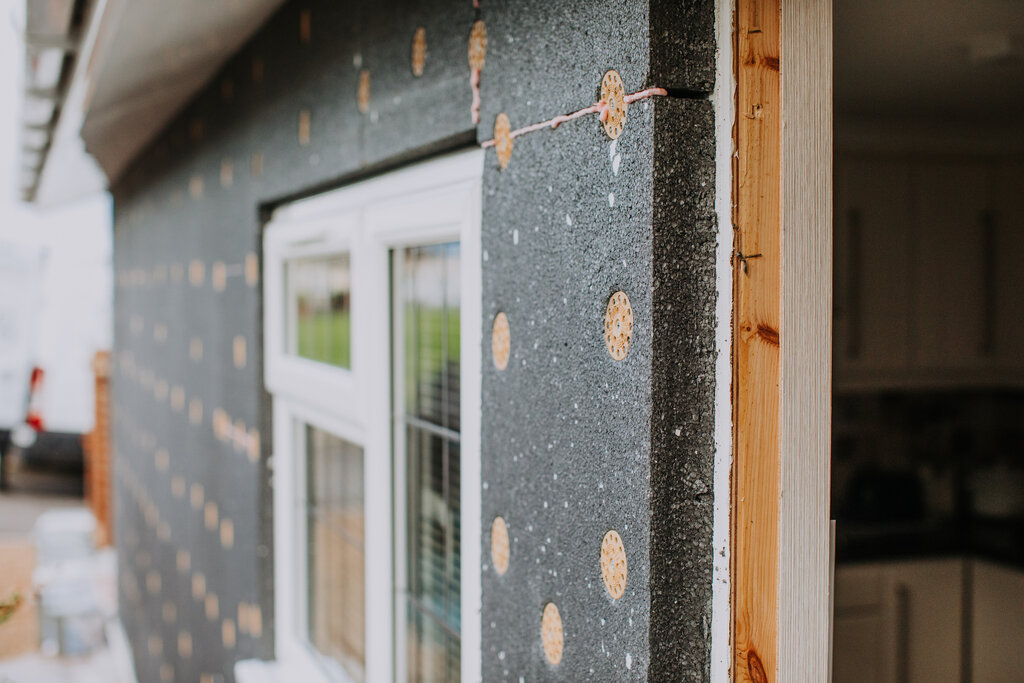 PPHS[/caption]
PPHS[/caption]
Pebbledash
Pebbledash, at this juncture, represents a fairly outdated mode of facade decoration. In essence, a collection of small stones and pebbles are 'dashed' and hurled onto a wet basecoat layer. The pebbles vary in size and colour, but add significant weight to the walls. The treatment before installing EWI depends on the current state of the substrate.
The current state of the pebbledash dictates the first step. It can be covered by products such as our One Coat Dash Cover. However, you may also need to remove the whole covering of pebbledash. Irrespective of the route chosen, you require a stable and clean surface.
Once assessed and properly covered or removed, the substrate is treated like any other. The walls remain load-bearing, therefore regular procedures for installing EWI are followed.
EWI significantly improves the thermal performance of pebbledash walls. There are no inherent thermal benefits to pebbledash and the protection from the elements is also suspect as dampness often affects pebbledash walls. A new thermal envelope, complete with a silicone render facade greatly enhances weather protection. Crucially, silicone render customisability is limitless, with various grain sizes and colour combinations to design your home.
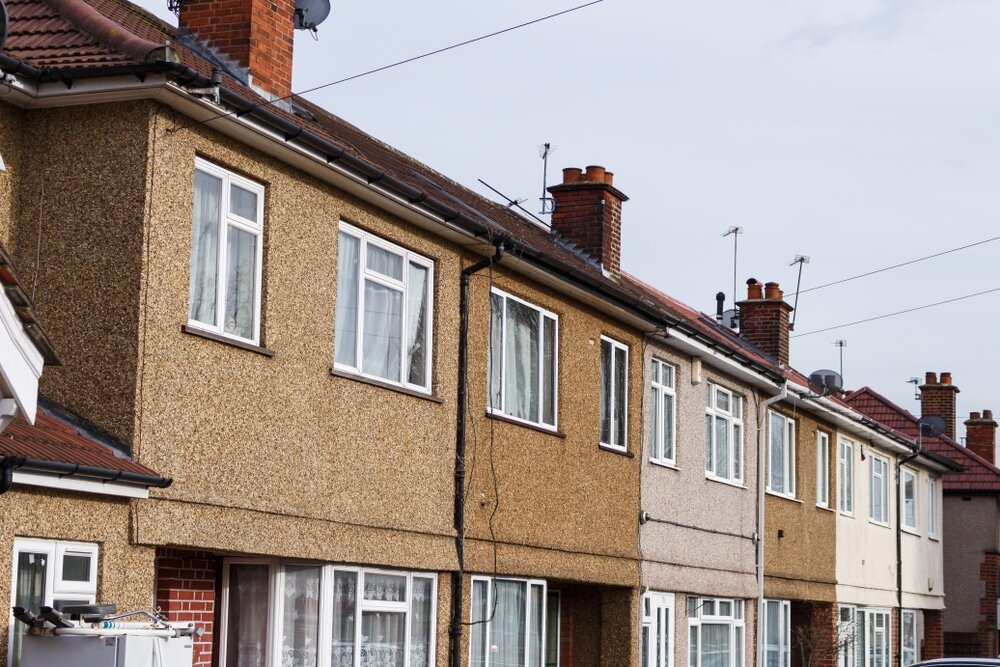
SIPs
Structural Insulated Panels (SIPs) are a high-performance building system, consisting of an insulating foam core sandwiched between two structural facings, typically made of oriented strand board (OSB). SIPs are renowned for their strength, energy efficiency, and speed of construction. Integrating External Wall Insulation (EWI) with SIPs can further optimise these inherent benefits, adding value to the construction.
When installing EWI on SIPs, meticulous surface preparation is crucial. The panels need to be thoroughly examined for any defects, irregularities, or contaminants, ensuring a clean, smooth, and stable substrate for optimal adhesion. Careful alignment and precise installation are vital to maintaining the integrity of the structure and the efficacy of the insulation system.
Given the unique construction of SIPs, it is crucial to select EWI materials and adhesives that are compatible with the panel's facings. A strong, durable bond is essential to realise the full benefits of EWI and to avoid any compromise to the structural performance of the SIPs.
The integration of EWI with SIPs construction accentuates the building’s thermal efficiency. This enhancement is particularly valuable in optimising the energy performance of the building, reducing heating and cooling demands, leading to significant energy savings and improved occupant comfort.
EWI also offers an aesthetic advantage, allowing for a range of finishes and textures that can aesthetically transform SIP constructions. This flexibility in design ensures that the buildings can be tailored to individual tastes and architectural styles, making it a versatile solution for diverse building projects.
The application of EWI provides an additional layer of protection to SIPs, safeguarding them from environmental elements and potential damages. This protective measure enhances the lifespan and structural stability of SIP constructions, minimising maintenance and repair needs over time.
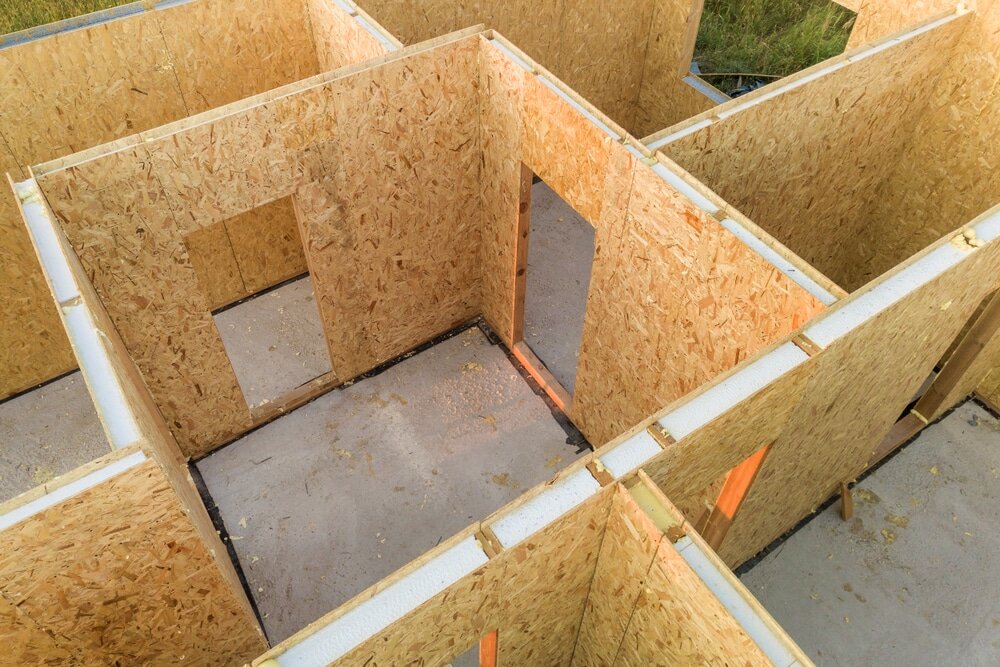
Timber frame
Timber frame construction employs a framework of timber components to support the building’s load, offering flexibility, speed of construction, and environmental advantages. While timber inherently possesses good insulative properties, the addition of External Wall Insulation (EWI) can substantially enhance the thermal efficiency and overall performance of timber frame buildings.
The process for installing EWI on timber frame constructions requires careful attention to detail and thorough preparation. The timber surface should be assessed for defects, imperfections, and moisture content, ensuring a stable, clean, and dry substrate for the application of EWI, thereby maximising adhesion and effectiveness.
Selecting materials and adhesives that are compatible with timber is crucial for the success of EWI installation. Ensuring a secure and enduring bond between the timber frame and insulation materials is therefore pivotal for the longevity and efficacy of the EWI system.
The synergy between timber frame and EWI results in superior thermal insulation, optimising the building’s energy efficiency and creating a comfortable living environment. This heightened thermal performance leads to significant energy savings, reducing the reliance on heating and cooling systems.
EWI provides the opportunity to aesthetically upgrade timber frame constructions. With a plethora of finishes, textures, and colours available, owners can personalise and modernise the appearance of their buildings, aligning with individual tastes and contemporary architectural designs.
By adding an external protective layer, EWI shields the timber frame from the detrimental effects of weather and environmental factors, thereby enhancing structural resilience and reducing maintenance needs. This augmentation prolongs the lifespan of timber frame constructions and preserves their structural integrity.
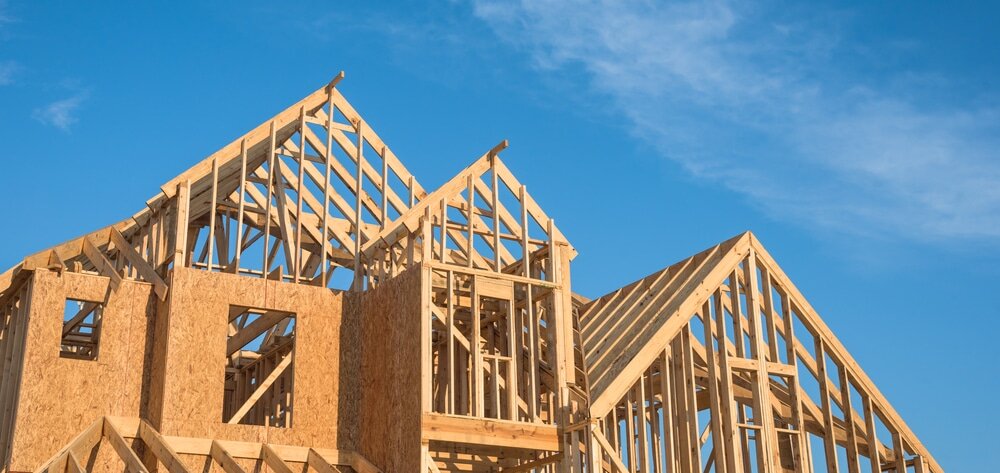
Stainless steel construction
Stainless steel construction refers to the utilisation of stainless steel—a corrosion-resistant, durable, and sleek material—in the structural components of a building. Known for its strength and aesthetic appeal, stainless steel, when coupled with External Wall Insulation (EWI), can redefine the standards of energy efficiency and architectural elegance in modern constructions. Applying EWI to stainless steel constructions requires diligent preparation. The surface must be thoroughly cleaned to remove any contaminants, oxides, or residues, therefore ensuring optimal adhesion of the insulation materials. A meticulous installation is paramount to maintain the integrity and the aesthetic quality of the stainless steel structure. Securing a stable bond between the sleek surface of stainless steel and the EWI is challenging. The selection of appropriate insulation and adhesive ensures that the bond is durable and the insulation performs effectively without compromising the structural stability of the steel components. Although stainless steel is not known for its insulative properties, the incorporation of EWI substantially improves the thermal efficiency of the building. This augmentation minimises thermal bridging and energy loss, therefore leading to reduced energy consumption and enhanced comfort within the structure. The addition of EWI provides an extra layer of protection to the stainless steel structure, safeguarding it from environmental aggressors and potential corrosion. This protective layer extends the lifespan of the steel components and reduces the need for maintenance and repairs.
