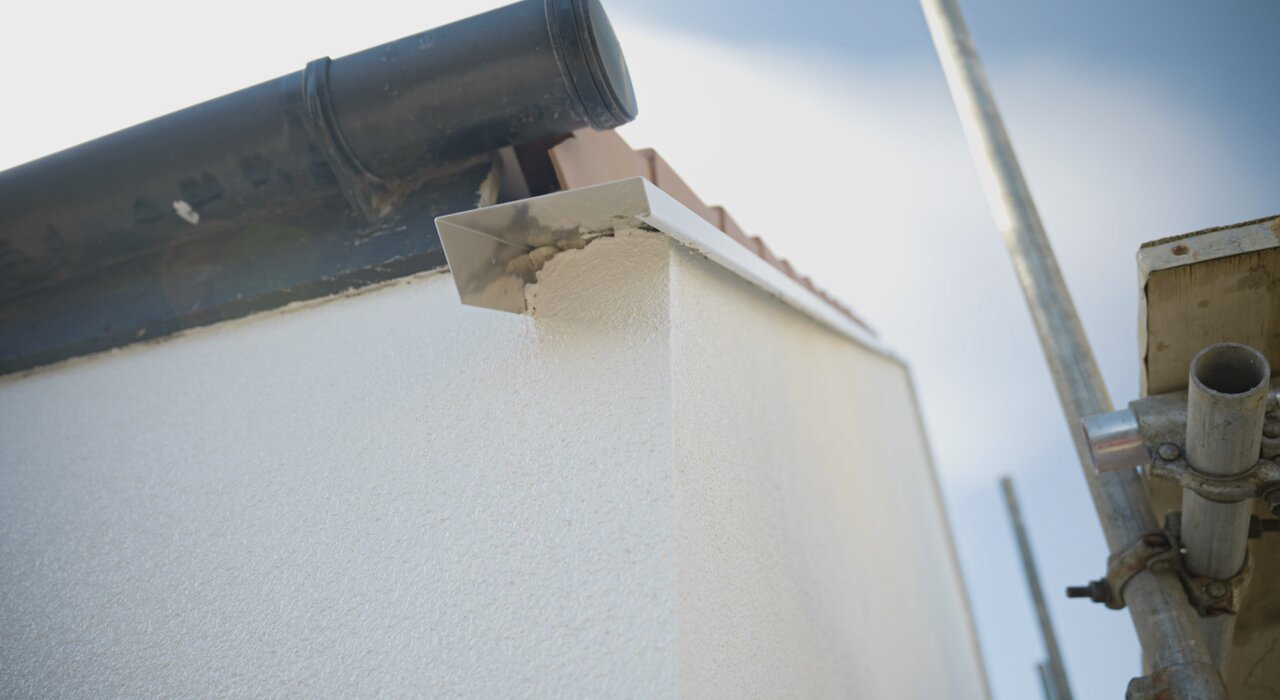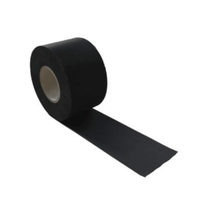
External Wall Insulation (EWI) systems offer improved energy efficiency, but their effectiveness is dependent on multiple components, one of which is the verge trim. In this post, we delve into the nature of verge trims in EWI, their materials, their importance, the alternatives, and current regulations within the UK.
What are verge trims in EWI?
Verge trims in EWI are finishing elements installed at the juncture of a roof and the external walls. They give a neat finish while safeguarding the insulation material against potential weather damage, enhancing the overall appearance and longevity of the building.
What are they made of?
Common materials for verge trims include uPVC, aluminium, and occasionally stainless steel. uPVC is popular for its cost-effectiveness, lightness, and exceptional weather resistance. However, for enhanced durability and a sleeker aesthetic, aluminium and stainless steel may be chosen.
Why are verge trims important?
Verge trims are not mere decorative elements but play an instrumental role in the EWI system's overall effectiveness. Here are the reasons why:
- Protection: Verge trims are the first line of defence against inclement weather. They prevent wind, rain, and snow from reaching the insulation material, which can lead to the material's deterioration or displacement.
- Thermal performance: Verge trims contribute to the overall thermal performance of the EWI system. By ensuring no part of the insulation material is exposed, the trims prevent 'thermal bridging'. This is a phenomenon where heat escapes through less insulated parts of the structure, thereby improving the building's energy efficiency.
- Water management: By providing an effective barrier at the edge of the roof, verge trims aid in managing rainwater runoff. They direct water away from the EWI system, preventing potential water ingress and subsequent damage.
- Aesthetics: Aesthetics play a critical role in the value of a building. Verge trims, when properly installed, provide a clean, professional finish, contributing to the overall curb appeal of the property.
Alternatives to using verge trims
While verge trims play a pivotal role in EWI systems, there are alternatives. One prominent alternative is extending the roofline. This method involves adjusting the roof so that it overhangs further, covering the edges of the EWI. It provides a similar level of protection against weathering but also contributes to a different aesthetic look. This alternative, however, often requires more extensive work, which can increase costs and extend project timelines. It's crucial to consider this trade-off, alongside local planning permissions and building regulations, when choosing between verge trims and roofline extensions.
Verge trim regulations in the UK - prior to 2023
UK Building Regulations up to the end of 2022 did not offer specific rules regarding the use of verge trims in EWI, just general recommendations. However, they underline the need for proper installation of all EWI components to ensure system integrity. Although there are no explicit rules, the British Board of Agrément (BBA) provides certification services for EWI systems, including verge trims. Adhering to the guidelines of BBA-certified products can ensure your EWI system meets the highest safety, durability, and performance standards. As a popular solution in EWI systems, verge trims have seen a considerable volume of installation. However, the high volume of installation carries inherent risks, especially when some installers lack the necessary skills and experience. Beyond the issue of installer expertise, cold bridging requirements did not come into effect until PAS 2017 and were only mandatory under PAS 2019. The initial reliance on mastic and single-joint installations resulted in excessive water ingress behind the EWI system. Regulatory changes have been accelerating since 2021 to combat these problems:
- Verge trims were officially banned for PAS use in October 2021, as outlined in PAS from January 2021.
- In May 2021, the PAS working group sought an opportunity for the industry to develop more robust solutions.
- Agreed changes to PAS were implemented in December 2021 to amend the line in 2030 -2019 about interfaces with roofs at eaves and verges. Metal or plastic capping and trims should not be used unless detailed within the document "External Wall Insulation Specification for Weathering and Thermal Bridge Control [N1]".
- The Verge Trim Committee (VTC) presented new solutions to the retrofit task group and received approval to develop them.
- The VTC also established an industry working group comprising over 40 contractors, system designers, and fabricators.
Current verge trim regulations
For 2023, new principles are set to tackle multiple stress points associated with verge trims:
- Redundancy of seals: A minimum of two lines of weathering protection is required, with sealants no longer serving as the primary barrier against water penetration. Redundancy is achieved with an additional trim (cover trim) or suitable membrane or flashing. All joints and render abutments must have a double seal to comply with PAS requirements.
- At eaves with insufficient roof overhang: A secondary waterproof membrane and/or flashing tucked under the existing sarking felt are required to protect the top of the EWI system.
- Overhang requirement: For 'verge trim'-type profiles, a minimum overhang of 40mm is needed for moderate exposure, and 50mm for severe or very severe exposure based on the BRE wind-driven rain map. For 'integrated gutter type' profiles, a minimum of 10mm overhang is required, as recommended by the profile supplier.
- Gable-to-eaves junctions: Pre-fabricated units/connectors with overlapping features must be used. Site fabrication is not permissible, but minor site trimming/bending in accordance with the manufacturer’s recommendations is allowed.
- Thermal insulation at gable-to-eaves junctions must be maintained up to the level of the top of the loft insulation or higher, according to the Retrofit Designer’s requirements, to minimise thermal bridging effects.
- Gable apexes are formed with pre-fabricated elements. Site-mitred apex joints using two separate profiles are not permissible.
EWI Pro's Operational Approach in 2023
In response to the new regulations, EWI Pro has designed an operational approach aimed at protecting both the installer and the organisation. These new principles will impact the warranty scheme. If the installer fails to present a valid specification and photo of the verge trim installation, the warranty will be denied. As long as the verge trims follow the newly agreed industry principles, 3rd Party Warranty providers such as SWIGA would be happy to offer a 25-year guarantee. This stands provided that the EWI project is conducted in accordance with the manufacturer’s (EWI Pro’s) specification. However, funded jobs or jobs under PAS 2035 cannot incorporate verge trims, necessitating an extension of the roof line. EWI Pro is developing designs compliant with the new principles. They have provided numerous illustrations for potential solutions to scenarios that contractors might encounter. However, real-life scenarios may differ depending on the project. Thus, it is recommended that contractors contact EWI Pro's Technical Department for further assistance.

